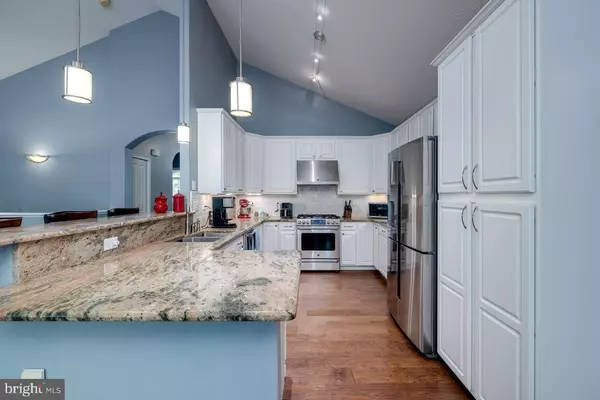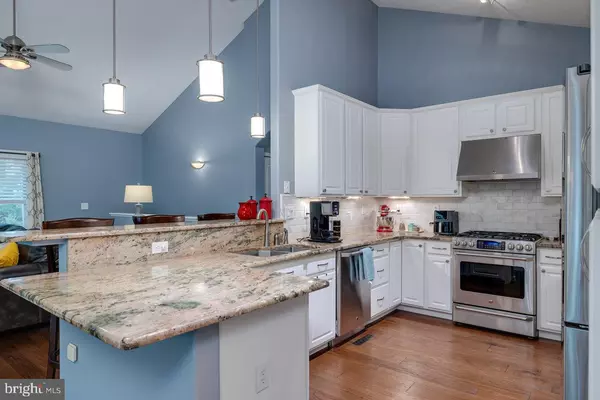
UPDATED:
09/24/2024 03:09 AM
Key Details
Property Type Single Family Home
Sub Type Detached
Listing Status Active
Purchase Type For Sale
Square Footage 3,174 sqft
Price per Sqft $198
Subdivision Massanutten
MLS Listing ID VARO2001632
Style Contemporary
Bedrooms 3
Full Baths 3
HOA Fees $860/ann
HOA Y/N Y
Abv Grd Liv Area 1,814
Originating Board BRIGHT
Year Built 2008
Annual Tax Amount $2,823
Tax Year 2024
Lot Size 0.290 Acres
Acres 0.29
Property Description
Location
State VA
County Rockingham
Area Rockingham Ne
Zoning R4
Rooms
Other Rooms Family Room, Exercise Room, Recreation Room, Storage Room, Utility Room, Workshop
Basement Interior Access, Outside Entrance, Poured Concrete, Partially Finished, Full, Heated, Improved, Rear Entrance, Shelving, Walkout Level, Workshop
Main Level Bedrooms 3
Interior
Hot Water Electric
Heating Heat Pump(s)
Cooling Central A/C
Flooring Hardwood, Ceramic Tile
Fireplaces Number 1
Fireplace Y
Heat Source Electric
Laundry Has Laundry
Exterior
Parking Features Garage - Front Entry, Covered Parking, Inside Access, Garage Door Opener
Garage Spaces 2.0
Utilities Available Cable TV, Under Ground, Propane
Water Access N
View Trees/Woods
Roof Type Architectural Shingle
Accessibility None
Attached Garage 2
Total Parking Spaces 2
Garage Y
Building
Story 1
Foundation Active Radon Mitigation, Concrete Perimeter
Sewer Private Sewer
Water Private/Community Water
Architectural Style Contemporary
Level or Stories 1
Additional Building Above Grade, Below Grade
Structure Type Dry Wall,Cathedral Ceilings,9'+ Ceilings,High
New Construction N
Schools
Elementary Schools Mcgaheysville
Middle Schools Elkton
High Schools East Rockingham
School District Rockingham County Public Schools
Others
Pets Allowed Y
HOA Fee Include Common Area Maintenance,Health Club,Pool(s),Recreation Facility,Road Maintenance,Security Gate,Snow Removal
Senior Community No
Tax ID 112A1 1 116
Ownership Fee Simple
SqFt Source Assessor
Horse Property N
Special Listing Condition Standard
Pets Allowed No Pet Restrictions





