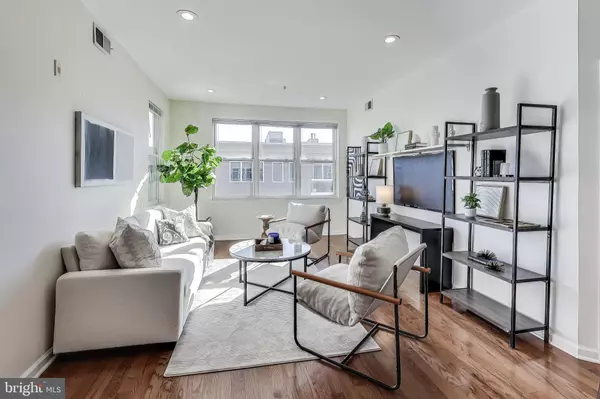UPDATED:
12/20/2024 05:02 PM
Key Details
Property Type Condo
Sub Type Condo/Co-op
Listing Status Active
Purchase Type For Sale
Square Footage 1,053 sqft
Price per Sqft $522
Subdivision U Street Corridor
MLS Listing ID DCDC2163306
Style Contemporary
Bedrooms 2
Full Baths 2
Condo Fees $765/mo
HOA Y/N N
Abv Grd Liv Area 1,053
Originating Board BRIGHT
Year Built 2000
Annual Tax Amount $4,219
Tax Year 2024
Property Description
On the right side of the unit, the primary bedroom offers ample room for a desk, sitting area, or exercise equipment. It includes multiple closets and a spacious en-suite bathroom with double sinks and a shower/tub combination. On the opposite side of the living room, you'll find another similarly spacious en-suite bedroom with multiple closets and a full bathroom with a shower that also has access to the main living area. This thoughtful floor plan is perfect for accommodating guests, roommates, family members or a home office. Additional features of this unit include extra closet space in the foyer area, an in-unit washer and dryer, customized black out shades in the bedrooms, recessed lighting and wood flooring throughout the dining, living and bedroom areas.
The Lincoln is a full-service, pet-friendly building with a wealth of amenities, including a front desk concierge, fitness room, rooftop patio with grills, modern social room for entertaining, courtyard, and dog park.
Enjoy city living at its finest with a prime location that eliminates the need for a car. You'll be within walking distance to the U Street-Cardozo Metro (green/yellow lines), parks, grocery stores, shops, and a wide array of restaurants. Love Where You Live!
Location
State DC
County Washington
Zoning R
Rooms
Other Rooms Bedroom 2, Bedroom 1
Main Level Bedrooms 2
Interior
Interior Features Combination Dining/Living, Floor Plan - Open, Recessed Lighting, Wood Floors, Dining Area, Window Treatments
Hot Water Natural Gas
Heating Forced Air
Cooling Central A/C
Flooring Engineered Wood, Hardwood
Equipment Built-In Microwave, Dishwasher, Disposal, Dryer, Washer, Oven/Range - Gas
Fireplace N
Window Features Energy Efficient,Double Hung,Double Pane,Vinyl Clad
Appliance Built-In Microwave, Dishwasher, Disposal, Dryer, Washer, Oven/Range - Gas
Heat Source Natural Gas
Laundry Dryer In Unit, Washer In Unit
Exterior
Amenities Available Concierge, Elevator, Fitness Center, Party Room, Dog Park, Exercise Room, Meeting Room
Water Access N
View Courtyard
Accessibility Elevator
Garage N
Building
Story 1
Unit Features Mid-Rise 5 - 8 Floors
Sewer Public Sewer
Water Public
Architectural Style Contemporary
Level or Stories 1
Additional Building Above Grade, Below Grade
New Construction N
Schools
School District District Of Columbia Public Schools
Others
Pets Allowed Y
HOA Fee Include Common Area Maintenance,Custodial Services Maintenance,Lawn Maintenance,Reserve Funds,Snow Removal,Sewer,Trash,Water,Ext Bldg Maint
Senior Community No
Tax ID 0304//2070
Ownership Condominium
Security Features Main Entrance Lock,Desk in Lobby,Monitored,Sprinkler System - Indoor
Special Listing Condition Standard
Pets Allowed Cats OK, Dogs OK





