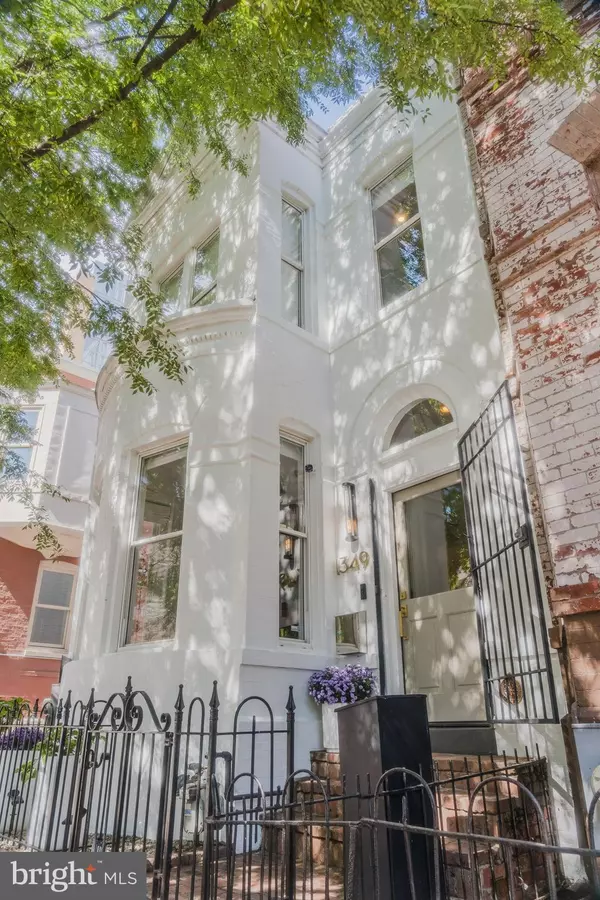UPDATED:
12/19/2024 10:28 PM
Key Details
Property Type Townhouse
Sub Type End of Row/Townhouse
Listing Status Active
Purchase Type For Sale
Square Footage 3,200 sqft
Price per Sqft $717
Subdivision Logan
MLS Listing ID DCDC2166812
Style Victorian
Bedrooms 4
Full Baths 4
Half Baths 1
HOA Y/N N
Abv Grd Liv Area 3,200
Originating Board BRIGHT
Year Built 1910
Annual Tax Amount $10,829
Tax Year 2024
Lot Size 1,428 Sqft
Acres 0.03
Property Description
Location
State DC
County Washington
Zoning R
Rooms
Main Level Bedrooms 4
Interior
Interior Features Wood Floors, Floor Plan - Open, Bathroom - Soaking Tub, Primary Bath(s), Upgraded Countertops, Walk-in Closet(s)
Hot Water Natural Gas
Heating Forced Air
Cooling Central A/C
Flooring Hardwood
Fireplaces Number 1
Equipment Stainless Steel Appliances, Disposal
Fireplace Y
Appliance Stainless Steel Appliances, Disposal
Heat Source Natural Gas
Laundry Dryer In Unit, Washer In Unit
Exterior
Garage Spaces 1.0
Water Access N
Accessibility None
Total Parking Spaces 1
Garage N
Building
Story 3
Foundation Other
Sewer Public Sewer
Water Public
Architectural Style Victorian
Level or Stories 3
Additional Building Above Grade, Below Grade
New Construction N
Schools
School District District Of Columbia Public Schools
Others
Senior Community No
Tax ID 0237//0141
Ownership Fee Simple
SqFt Source Assessor
Special Listing Condition Standard





