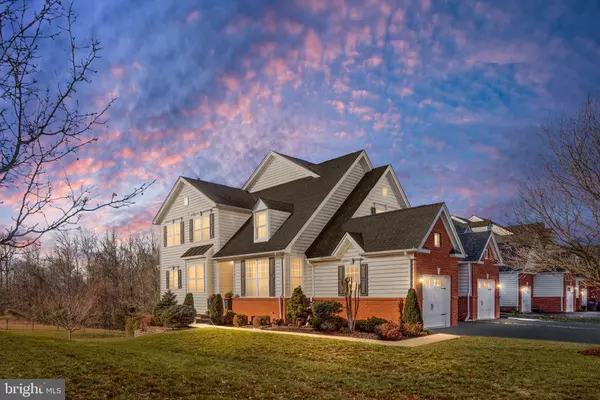
OPEN HOUSE
Sat Dec 28, 1:00pm - 4:00pm
UPDATED:
12/21/2024 06:46 PM
Key Details
Property Type Townhouse
Sub Type End of Row/Townhouse
Listing Status Active
Purchase Type For Sale
Square Footage 2,741 sqft
Price per Sqft $308
Subdivision Dominion Valley Country Club
MLS Listing ID VAPW2084360
Style Colonial
Bedrooms 3
Full Baths 3
Half Baths 1
HOA Fees $203/mo
HOA Y/N Y
Abv Grd Liv Area 2,072
Originating Board BRIGHT
Year Built 2012
Annual Tax Amount $6,163
Tax Year 2024
Lot Size 4,830 Sqft
Acres 0.11
Property Description
Location
State VA
County Prince William
Zoning RPC
Direction North
Rooms
Basement Daylight, Full, Fully Finished, Heated, Interior Access, Outside Entrance, Walkout Level, Windows, Sump Pump, Unfinished, Shelving, Connecting Stairway
Interior
Interior Features Bathroom - Walk-In Shower, Breakfast Area, Carpet, Combination Kitchen/Dining, Crown Moldings, Dining Area, Family Room Off Kitchen, Floor Plan - Open, Formal/Separate Dining Room, Kitchen - Eat-In, Kitchen - Island, Kitchen - Gourmet, Pantry, Recessed Lighting, Skylight(s), Sprinkler System, Upgraded Countertops, Walk-in Closet(s), Window Treatments, Wood Floors, Other, Bathroom - Soaking Tub, Bathroom - Tub Shower, Sound System
Hot Water Natural Gas, Other
Heating Energy Star Heating System, Programmable Thermostat, Forced Air
Cooling Central A/C, Energy Star Cooling System, Heat Pump(s), Programmable Thermostat
Flooring Hardwood, Carpet, Ceramic Tile, Luxury Vinyl Tile
Fireplaces Number 1
Fireplaces Type Gas/Propane, Fireplace - Glass Doors, Heatilator, Mantel(s)
Inclusions 72" Full HD Sony Television XSDR (in Basement) on glass & metal shelf unit; Wooden Fireplace mantle, cognac stained with faux logs & decorative grill (60"x 38" x 2"); additional Whirlpool Gold GSF26C4EXB02 26.4 cu. ft. Side by Side Refrigerator (in garage); 2 heavy duty metal storage shelves 2' x 20' & 2' x 8', 70 " in garage; additional storage shelves in basement unfinished area; all custom window treatments (rods & curtains) & blinds
Equipment Built-In Microwave, Dishwasher, Disposal, Stainless Steel Appliances, Water Heater - High-Efficiency, Washer, Dryer, Energy Efficient Appliances, Exhaust Fan, Humidifier, Oven - Self Cleaning, Oven/Range - Gas
Furnishings No
Fireplace Y
Window Features ENERGY STAR Qualified,Skylights,Vinyl Clad,Screens,Double Pane,Double Hung
Appliance Built-In Microwave, Dishwasher, Disposal, Stainless Steel Appliances, Water Heater - High-Efficiency, Washer, Dryer, Energy Efficient Appliances, Exhaust Fan, Humidifier, Oven - Self Cleaning, Oven/Range - Gas
Heat Source Electric, Natural Gas, Other
Laundry Main Floor
Exterior
Parking Features Additional Storage Area, Garage - Front Entry, Garage Door Opener, Inside Access, Oversized
Garage Spaces 6.0
Utilities Available Water Available, Phone Available, Natural Gas Available, Electric Available, Cable TV Available
Amenities Available Club House, Common Grounds, Community Center, Fitness Center, Gated Community, Jog/Walk Path, Party Room, Pool - Indoor, Pool - Outdoor, Pool Mem Avail, Recreational Center, Sauna, Security, Tot Lots/Playground, Tennis Courts, Bike Trail, Dining Rooms, Golf Course Membership Available, Golf Course, Golf Club, Meeting Room, Reserved/Assigned Parking, Other
Water Access N
View Trees/Woods, Garden/Lawn
Roof Type Composite,Shingle
Street Surface Black Top
Accessibility Doors - Lever Handle(s), Low Pile Carpeting, 36\"+ wide Halls
Road Frontage HOA, Private
Attached Garage 2
Total Parking Spaces 6
Garage Y
Building
Lot Description Adjoins - Open Space, Backs - Open Common Area, Landscaping, Premium, SideYard(s), Trees/Wooded, No Thru Street, Level, Backs to Trees
Story 3
Foundation Slab
Sewer Public Sewer
Water Public
Architectural Style Colonial
Level or Stories 3
Additional Building Above Grade, Below Grade
Structure Type 9'+ Ceilings,Cathedral Ceilings,Dry Wall,Tray Ceilings,Vaulted Ceilings,2 Story Ceilings
New Construction N
Schools
Elementary Schools Gravely
Middle Schools Ronald Wilson Regan
High Schools Battlefield
School District Prince William County Public Schools
Others
Pets Allowed Y
HOA Fee Include Common Area Maintenance,Management,Pool(s),Recreation Facility,Reserve Funds,Security Gate,Sauna,Health Club
Senior Community No
Tax ID 7299-45-8263
Ownership Fee Simple
SqFt Source Assessor
Security Features Security Gate,Smoke Detector,24 hour security,Electric Alarm,Motion Detectors,Security System
Acceptable Financing Conventional, Cash, FHA, VA
Horse Property N
Listing Terms Conventional, Cash, FHA, VA
Financing Conventional,Cash,FHA,VA
Special Listing Condition Standard
Pets Allowed No Pet Restrictions





