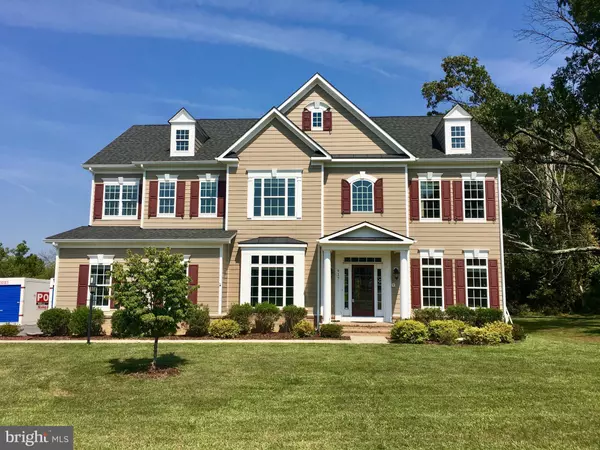For more information regarding the value of a property, please contact us for a free consultation.
Key Details
Sold Price $750,000
Property Type Single Family Home
Sub Type Detached
Listing Status Sold
Purchase Type For Sale
Square Footage 5,411 sqft
Price per Sqft $138
Subdivision Village Case
MLS Listing ID VALO393880
Sold Date 12/03/19
Style Colonial
Bedrooms 6
Full Baths 5
HOA Fees $33
HOA Y/N Y
Abv Grd Liv Area 3,836
Originating Board BRIGHT
Year Built 2012
Annual Tax Amount $8,910
Tax Year 2019
Lot Size 1.040 Acres
Acres 1.04
Property Description
RARE OPPORTUNITY TO LIVE IN THIS HIGHLY SOUGHT-AFTER COMMUNITY CLOSE TO RTE 7, TOWN & SCHOOLS. APPROX ONLY 50 MILES TO DC. LESS THAN 5 MILES TO METRO COMMUTERBUS. IN SCENIC & HISTORIC W LOUDOUN COUNTY, DC's PREMIER HORSE & WINE COUNTRY. You must see this move-in ready 6BR/5BA 5,400 SFT well-cared home. It's immaculate. Spacious yet still homey. Situated on a flat usable one acre lot in highly sought-after Village Case Subd. Easy walk to Blue Ridge Middle School, HarrisTeeter, Starbucks, Chick Fil A & Loudoun Valley HS are approx only 1 mile. Too many custom features & structural upgrades to list. Main level bedroom is spacious & handicap-accessible w/ ensuite full bath, walk-in shower, grab bar & built-in shower seat. Expanded dining room. Copper farmhouse sink, custom cherry cabinetry & exhaust over stovetop w/ under-cabinet lighting in the gourmet kitchen. 72"long center island is great for entertaining. Family room has rows of transom windows, coffered ceiling & a stone gas FP. French doors tothe home office. Mudroom w/ tiled floor has custom-built bench w/ cubbies & utility sink for cleaning up those muddy shoes & big messes. On the second level are the spacious master bedroomw/ a separate sitting room that can be a nursery &three large bedrooms all w/ ensuite bath & walk- in closet. Master bath has heated floor & jetted tub. Bedroom#6 & the 5th full bath, a huge rec room, theater & hobby room are on the lower level. All bathrooms have upgraded sanitary base moldings & all showers w/ privacy glass enclosure. Wood floor throughout main & upper level. Extensive moldings throughout. Eight ceiling fans. Whole house intercom system. Alarm system. Surround sound in theater & family room.Laundry room on upper level & additional washer & dryer connections & vent in the basement. Gas line for grilling on the deck. Driveway was expanded to accommodate at least 8 cars. Seller will convey a John Deere lawn tractor D160 w/ a snowblower attachment, movie projector in theater & an upright freezer in mudroom; all in good working condition. Call now to schedule a showing.
Location
State VA
County Loudoun
Zoning 01
Rooms
Other Rooms Dining Room, Primary Bedroom, Sitting Room, Bedroom 2, Bedroom 3, Bedroom 4, Bedroom 5, Kitchen, Family Room, Den, Foyer, Laundry, Mud Room, Office, Storage Room, Media Room, Bedroom 6, Bathroom 1, Bathroom 2, Hobby Room, Primary Bathroom
Basement Full, Connecting Stairway, Fully Finished, Outside Entrance, Side Entrance, Heated, Interior Access, Windows
Main Level Bedrooms 1
Interior
Interior Features Breakfast Area, Ceiling Fan(s), Chair Railings, Crown Moldings, Dining Area, Entry Level Bedroom, Family Room Off Kitchen, Floor Plan - Traditional, Formal/Separate Dining Room, Intercom, Kitchen - Gourmet, Kitchen - Island, Kitchen - Table Space, Pantry, Recessed Lighting, Soaking Tub, Tub Shower, Upgraded Countertops, Walk-in Closet(s), Wood Floors, Attic, Built-Ins, Kitchen - Eat-In, Primary Bath(s), Stall Shower, Other
Hot Water Propane, 60+ Gallon Tank
Heating Central, Zoned
Cooling Central A/C, Ceiling Fan(s), Zoned
Flooring Hardwood, Heated
Fireplaces Number 1
Fireplaces Type Gas/Propane, Mantel(s)
Equipment Built-In Microwave, Built-In Range, Cooktop, Dishwasher, Disposal, Dryer, Exhaust Fan, Extra Refrigerator/Freezer, Intercom, Oven - Wall, Range Hood, Refrigerator, Washer, Water Heater, Microwave, Icemaker
Furnishings No
Fireplace Y
Window Features Double Pane,Low-E,Screens,Transom,Insulated
Appliance Built-In Microwave, Built-In Range, Cooktop, Dishwasher, Disposal, Dryer, Exhaust Fan, Extra Refrigerator/Freezer, Intercom, Oven - Wall, Range Hood, Refrigerator, Washer, Water Heater, Microwave, Icemaker
Heat Source Propane - Leased
Laundry Has Laundry, Upper Floor, Washer In Unit, Dryer In Unit
Exterior
Exterior Feature Deck(s)
Parking Features Garage - Side Entry, Garage Door Opener, Inside Access
Garage Spaces 2.0
Utilities Available Cable TV, Propane, Under Ground, Other, Fiber Optics Available, Phone
Amenities Available Common Grounds
Water Access N
View Trees/Woods
Roof Type Shingle
Accessibility Grab Bars Mod, Level Entry - Main, Other Bath Mod
Porch Deck(s)
Attached Garage 2
Total Parking Spaces 2
Garage Y
Building
Lot Description Backs to Trees, Front Yard, Landscaping, Level, Partly Wooded, Rear Yard, Private
Story 3+
Sewer Public Sewer, Grinder Pump
Water Public
Architectural Style Colonial
Level or Stories 3+
Additional Building Above Grade, Below Grade
Structure Type Dry Wall,High,Tray Ceilings,Vaulted Ceilings
New Construction N
Schools
Elementary Schools Emerick
Middle Schools Blue Ridge
High Schools Loudoun Valley
School District Loudoun County Public Schools
Others
Pets Allowed Y
HOA Fee Include Management,Snow Removal,Trash
Senior Community No
Tax ID 453171200000
Ownership Fee Simple
SqFt Source Assessor
Security Features Intercom,Security System,Smoke Detector
Acceptable Financing Cash, Conventional, Exchange, FHA
Horse Property N
Listing Terms Cash, Conventional, Exchange, FHA
Financing Cash,Conventional,Exchange,FHA
Special Listing Condition Standard
Pets Allowed No Pet Restrictions
Read Less Info
Want to know what your home might be worth? Contact us for a FREE valuation!

Our team is ready to help you sell your home for the highest possible price ASAP

Bought with Mark A Laing • Berkshire Hathaway HomeServices PenFed Realty




