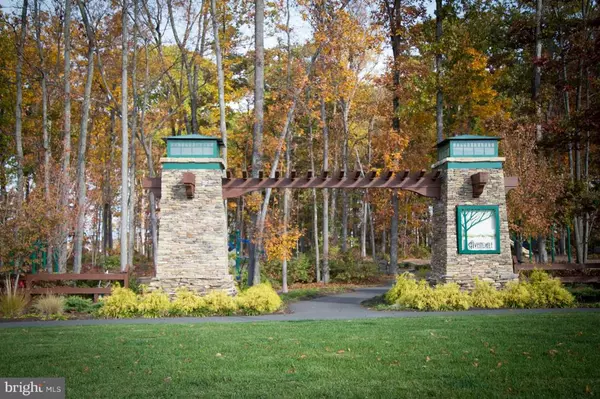For more information regarding the value of a property, please contact us for a free consultation.
Key Details
Sold Price $650,000
Property Type Single Family Home
Sub Type Detached
Listing Status Sold
Purchase Type For Sale
Square Footage 4,548 sqft
Price per Sqft $142
Subdivision Avendale
MLS Listing ID VAPW489344
Sold Date 05/21/20
Style Craftsman
Bedrooms 4
Full Baths 4
Half Baths 1
HOA Fees $70/mo
HOA Y/N Y
Abv Grd Liv Area 3,500
Originating Board BRIGHT
Year Built 2020
Annual Tax Amount $7,181
Tax Year 2020
Lot Size 7,700 Sqft
Acres 0.18
Property Description
This award-winning floor plan offers an elegant front facade with full brick front and 3-car garage. You will be enchanted from the moment you walk inside. The kitchen is perfect for enjoying your favorite meals with, quartz countertops, gourmet stainless steel appliances, and a center island. It opens to a spacious family room with a gas fireplace. A main level study is tucked away for extra privacy. The upper level comes complete with conveniently located walk-in laundry, 4 bedrooms 3 baths, and an open loft. The lower level is finished with a recreation room and a full bath to maximize the living space this home provides. Located in highly desirable Avendale which offers trails, picnic pavilion and is walking distance to shops!
Location
State VA
County Prince William
Zoning RES
Rooms
Basement Full, Partially Finished
Interior
Interior Features Breakfast Area, Family Room Off Kitchen, Dining Area, Kitchen - Eat-In, Primary Bath(s), Chair Railings, Upgraded Countertops, Wood Floors
Hot Water Natural Gas
Heating Forced Air
Cooling Central A/C
Fireplaces Number 1
Equipment Washer/Dryer Hookups Only, Dishwasher, Freezer, Icemaker, Oven - Double, Oven - Wall, Range Hood, Refrigerator
Fireplace Y
Window Features Double Pane,Insulated,Low-E
Appliance Washer/Dryer Hookups Only, Dishwasher, Freezer, Icemaker, Oven - Double, Oven - Wall, Range Hood, Refrigerator
Heat Source Natural Gas
Exterior
Parking Features Garage - Front Entry
Garage Spaces 3.0
Amenities Available Basketball Courts, Bike Trail, Jog/Walk Path, Lake, Other, Picnic Area, Tot Lots/Playground
Water Access N
Roof Type Asphalt
Accessibility None
Attached Garage 3
Total Parking Spaces 3
Garage Y
Building
Story 3+
Sewer Public Septic, Public Sewer
Water Public
Architectural Style Craftsman
Level or Stories 3+
Additional Building Above Grade, Below Grade
Structure Type 9'+ Ceilings,Vaulted Ceilings
New Construction Y
Schools
School District Prince William County Public Schools
Others
Senior Community No
Tax ID TEMP
Ownership Fee Simple
SqFt Source Estimated
Security Features Smoke Detector
Special Listing Condition Standard
Read Less Info
Want to know what your home might be worth? Contact us for a FREE valuation!

Our team is ready to help you sell your home for the highest possible price ASAP

Bought with Nicole Hillyard • RE/MAX Gateway, LLC




