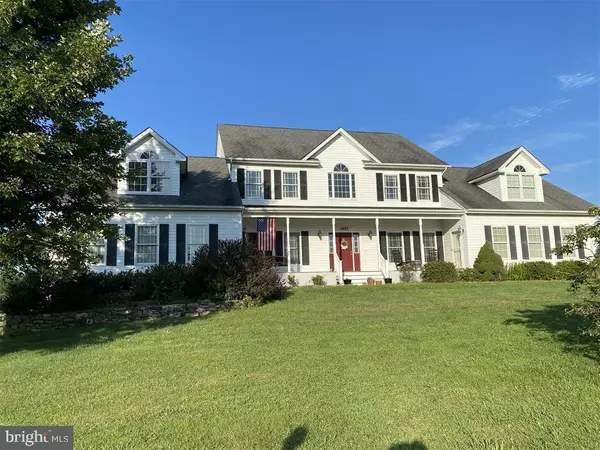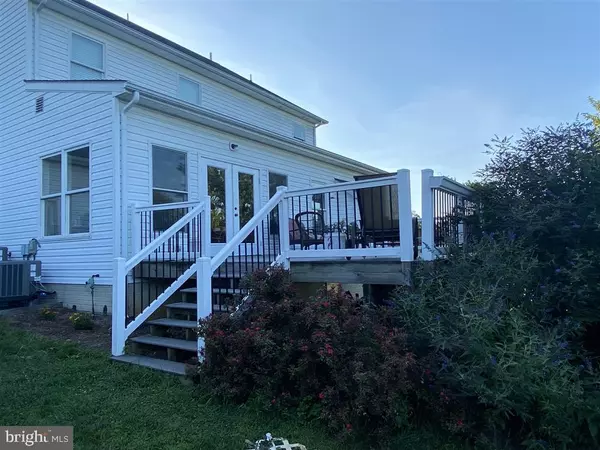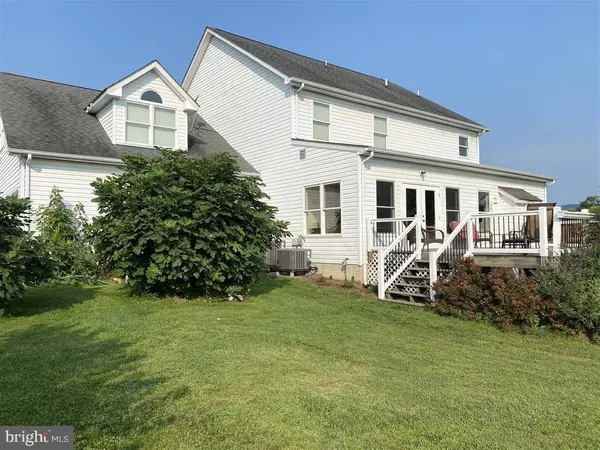For more information regarding the value of a property, please contact us for a free consultation.
Key Details
Sold Price $799,000
Property Type Single Family Home
Sub Type Detached
Listing Status Sold
Purchase Type For Sale
Square Footage 5,900 sqft
Price per Sqft $135
Subdivision Bolington Road
MLS Listing ID VALO420022
Sold Date 11/06/20
Style Colonial
Bedrooms 5
Full Baths 6
Half Baths 1
HOA Y/N N
Abv Grd Liv Area 4,600
Originating Board BRIGHT
Year Built 2004
Annual Tax Amount $7,593
Tax Year 2020
Lot Size 5.610 Acres
Acres 5.61
Property Description
Country paradise. 5.61 acres in small community of homes. No HOA. Proprty features 4,600sf home with attached self sustained 1 bedroom 2 bath apartment/In law suite. Property has 4 bedroom conventional septic system and 40gpm well. Property features approximately 3.5 acres of fenced pasture for horses, multiple fruit trees and gardens. Front porch has lovely views of mountains and sunsets. Rear decks have great views of morning sunrise. House has hardwood floors on first and second level, nine foot ceilings on first level. Three heat pumps replaced in last 2 Year's. Two gas fireplaces add warmth for those cold winter nights. Walkout basement is partially finished with a wet bar and a full bath. Truely one of a kind property.
Location
State VA
County Loudoun
Zoning 03
Direction West
Rooms
Basement Daylight, Full, Full, Heated, Partially Finished, Sump Pump, Walkout Level, Windows
Main Level Bedrooms 1
Interior
Interior Features Ceiling Fan(s), Kitchen - Island, Primary Bath(s), Recessed Lighting, Walk-in Closet(s), Water Treat System, Wet/Dry Bar, WhirlPool/HotTub, Window Treatments, Wood Floors
Hot Water Electric
Heating Heat Pump(s)
Cooling Heat Pump(s)
Flooring Carpet, Ceramic Tile, Wood
Fireplaces Number 2
Fireplaces Type Fireplace - Glass Doors, Gas/Propane, Mantel(s)
Equipment Dishwasher, Dryer - Electric, Icemaker, Oven - Double, Oven/Range - Electric, Refrigerator, Washer, Water Heater
Fireplace Y
Window Features Double Pane,Energy Efficient
Appliance Dishwasher, Dryer - Electric, Icemaker, Oven - Double, Oven/Range - Electric, Refrigerator, Washer, Water Heater
Heat Source Electric
Laundry Dryer In Unit, Has Laundry, Main Floor, Washer In Unit
Exterior
Exterior Feature Deck(s), Patio(s), Porch(es)
Parking Features Covered Parking, Inside Access
Garage Spaces 3.0
Fence Wire, Wood
Utilities Available Electric Available, Phone, Under Ground
Water Access N
View Garden/Lawn, Mountain, Trees/Woods
Roof Type Composite
Accessibility 32\"+ wide Doors, 36\"+ wide Halls, Accessible Switches/Outlets, Level Entry - Main
Porch Deck(s), Patio(s), Porch(es)
Attached Garage 3
Total Parking Spaces 3
Garage Y
Building
Lot Description Backs to Trees, Front Yard, Irregular, Partly Wooded, Rear Yard, SideYard(s), Sloping
Story 2
Foundation Concrete Perimeter
Sewer Gravity Sept Fld, On Site Septic, Septic < # of BR
Water Filter, Private, Well
Architectural Style Colonial
Level or Stories 2
Additional Building Above Grade, Below Grade
Structure Type 9'+ Ceilings,Dry Wall
New Construction N
Schools
Elementary Schools Lovettsville
Middle Schools Harmony
High Schools Woodgrove
School District Loudoun County Public Schools
Others
Senior Community No
Tax ID 408184008000
Ownership Fee Simple
SqFt Source Assessor
Acceptable Financing Cash, Conventional, VA
Listing Terms Cash, Conventional, VA
Financing Cash,Conventional,VA
Special Listing Condition Standard
Read Less Info
Want to know what your home might be worth? Contact us for a FREE valuation!

Our team is ready to help you sell your home for the highest possible price ASAP

Bought with Charles Witt • Nova Home Hunters Realty




