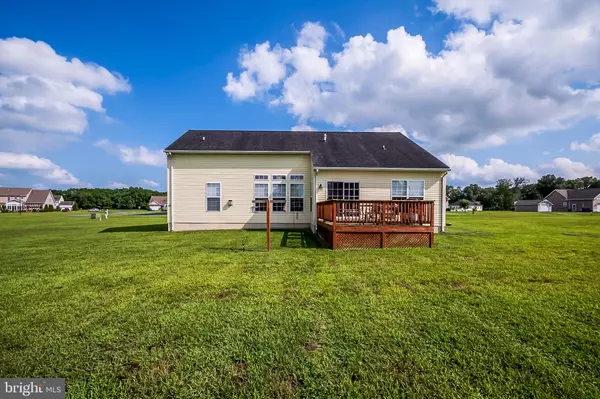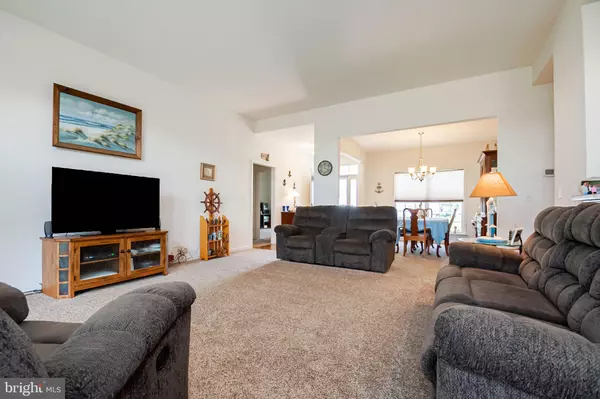For more information regarding the value of a property, please contact us for a free consultation.
Key Details
Sold Price $290,000
Property Type Single Family Home
Sub Type Detached
Listing Status Sold
Purchase Type For Sale
Square Footage 1,900 sqft
Price per Sqft $152
Subdivision Cedar Ridge
MLS Listing ID DESU165436
Sold Date 11/23/20
Style Ranch/Rambler
Bedrooms 3
Full Baths 2
HOA Fees $41/ann
HOA Y/N Y
Abv Grd Liv Area 1,900
Originating Board BRIGHT
Year Built 2010
Annual Tax Amount $799
Tax Year 2019
Lot Size 0.700 Acres
Acres 0.7
Lot Dimensions 193.00 x 172.00
Property Description
Beautifully maintained open floor plan ranch home in Cedar Ridge! As you enter the welcoming hardwood foyer you will notice how bright and open this spacious rancher is! This home features a first floor master bedroom and bath with walk in closet! Along with two additional bedrooms and a common bath! You will enjoy how open the living area is! A spacious kitchen with all stainless steel appliances, breakfast bar and separate dining area! There is a bonus room that can be utilized as a family room, playroom, mancave or an additional 4th bedroom with its own hvac system over top of the two car garage! The back porch offer relaxing views of your .75 acre lot! Close to Delaware beaches, shopping and schools! Make sure to put this home on your tour today!
Location
State DE
County Sussex
Area Dagsboro Hundred (31005)
Zoning AR-1
Rooms
Main Level Bedrooms 3
Interior
Interior Features Combination Dining/Living, Dining Area, Floor Plan - Open, Tub Shower, Walk-in Closet(s), Primary Bath(s)
Hot Water Electric
Heating Forced Air
Cooling Central A/C
Fireplaces Number 1
Fireplaces Type Gas/Propane
Fireplace Y
Heat Source Propane - Owned
Laundry Main Floor
Exterior
Parking Features Garage - Front Entry, Garage Door Opener
Garage Spaces 6.0
Water Access N
Accessibility None
Attached Garage 2
Total Parking Spaces 6
Garage Y
Building
Story 1
Foundation Crawl Space
Sewer On Site Septic
Water Well
Architectural Style Ranch/Rambler
Level or Stories 1
Additional Building Above Grade, Below Grade
New Construction N
Schools
School District Indian River
Others
Senior Community No
Tax ID 133-15.00-85.00
Ownership Fee Simple
SqFt Source Assessor
Acceptable Financing Cash, Conventional, FHA, USDA, VA
Listing Terms Cash, Conventional, FHA, USDA, VA
Financing Cash,Conventional,FHA,USDA,VA
Special Listing Condition Standard
Read Less Info
Want to know what your home might be worth? Contact us for a FREE valuation!

Our team is ready to help you sell your home for the highest possible price ASAP

Bought with DEBORAH BRITTINGHAM • RE/MAX Advantage Realty




