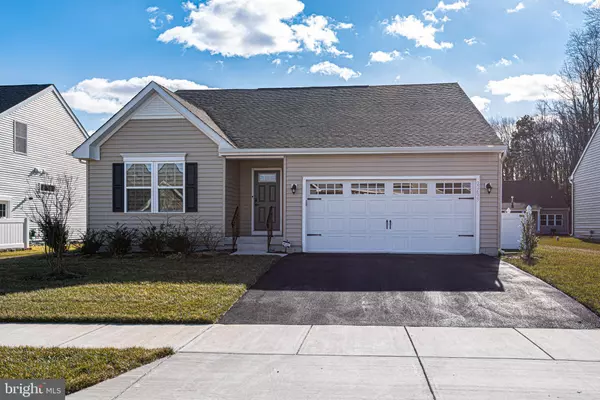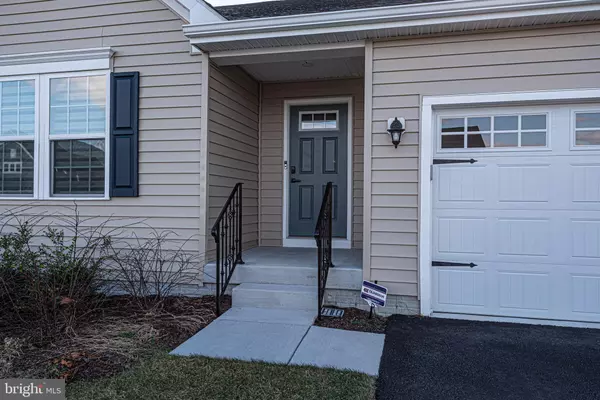For more information regarding the value of a property, please contact us for a free consultation.
Key Details
Sold Price $342,000
Property Type Single Family Home
Sub Type Detached
Listing Status Sold
Purchase Type For Sale
Square Footage 1,548 sqft
Price per Sqft $220
Subdivision Pelican Point
MLS Listing ID DESU176718
Sold Date 03/19/21
Style Contemporary,Coastal
Bedrooms 3
Full Baths 2
HOA Fees $148/mo
HOA Y/N Y
Abv Grd Liv Area 1,548
Originating Board BRIGHT
Year Built 2019
Annual Tax Amount $1,048
Tax Year 2020
Lot Size 0.270 Acres
Acres 0.27
Lot Dimensions 70.00 x 168.00
Property Description
Why wait for new construction, this beautiful home is just like new! Welcome to the beautiful community of Pelican Point. This lovely home shows like a model home! When entering the home you will enter into a foyer, off of the foyer there is a full bathroom with a tub shower combo, along with two very nice size bedrooms. Take notice of the linen closet for extra storage. Head back down the hall and walk into the large great room with a gas fireplace, vaulted ceilings, led lighting and a surround sound system, all being open to the kitchen which offers granite counter tops, an island for additional seating, stainless appliances and a pantry. There is a morning room which can be used for dining or a sitting room, whatever you dream of. The owners en-suite is off of the great room, offering a walk in closet and double sinks, plus a frameless tiled shower stall and a linen closet. The laundry room, complete with stainless energy efficient washer and dryer are conviently located off the great room. The two car garage has shelves for storage. This home has a central vacuum system and a tankless hot water tank . Outside there is very large screened in porch leading to the fenced in back yard. This home has all you could want. The community offers a beautiful clubhouse with a fitness room, pool table, fire place, meeting room, bar area bathrooms with showers which lead to the community inground pool with a mushroom fountain for fun! There are grills for you to barbeque. The hoa covers lawn maintenance, snow removal, trach pick up and the commion area maitenance. There are sidewalks and plenty of open space in the communty for you to explore. This home has an irrigation well to help save on water costs too! You could not build this home for what it is being priced for, don't wait, this one won't last!
Location
State DE
County Sussex
Area Indian River Hundred (31008)
Zoning AR-1
Rooms
Other Rooms Dining Room, Great Room, Laundry, Screened Porch
Main Level Bedrooms 3
Interior
Interior Features Breakfast Area, Carpet, Ceiling Fan(s), Central Vacuum, Combination Kitchen/Dining, Combination Kitchen/Living, Combination Dining/Living, Family Room Off Kitchen, Floor Plan - Open, Kitchen - Eat-In, Kitchen - Island, Kitchen - Table Space, Pantry, Primary Bath(s), Stall Shower, Tub Shower, Walk-in Closet(s), Wood Floors, Dining Area, Entry Level Bedroom, Recessed Lighting, Upgraded Countertops
Hot Water Propane, Tankless
Heating Forced Air
Cooling Central A/C, Ceiling Fan(s), Programmable Thermostat
Flooring Hardwood, Carpet, Vinyl
Fireplaces Number 1
Fireplaces Type Gas/Propane
Equipment Built-In Microwave, Central Vacuum, Dishwasher, Disposal, Energy Efficient Appliances, Icemaker, Oven - Self Cleaning, Oven/Range - Gas, Refrigerator, Stainless Steel Appliances, Stove, Washer - Front Loading, Instant Hot Water, Microwave, Water Heater - Tankless, ENERGY STAR Clothes Washer, ENERGY STAR Refrigerator, ENERGY STAR Dishwasher
Fireplace Y
Appliance Built-In Microwave, Central Vacuum, Dishwasher, Disposal, Energy Efficient Appliances, Icemaker, Oven - Self Cleaning, Oven/Range - Gas, Refrigerator, Stainless Steel Appliances, Stove, Washer - Front Loading, Instant Hot Water, Microwave, Water Heater - Tankless, ENERGY STAR Clothes Washer, ENERGY STAR Refrigerator, ENERGY STAR Dishwasher
Heat Source Propane - Leased
Exterior
Exterior Feature Screened, Porch(es), Enclosed
Parking Features Garage - Front Entry, Garage Door Opener
Garage Spaces 4.0
Fence Rear
Utilities Available Cable TV, Propane
Amenities Available Club House, Fitness Center, Jog/Walk Path, Pool - Outdoor, Tot Lots/Playground, Common Grounds, Party Room
Water Access N
Roof Type Architectural Shingle,Asphalt,Shingle,Pitched
Accessibility None
Porch Screened, Porch(es), Enclosed
Attached Garage 2
Total Parking Spaces 4
Garage Y
Building
Story 1
Foundation Concrete Perimeter, Crawl Space
Sewer Public Sewer
Water Public, Well
Architectural Style Contemporary, Coastal
Level or Stories 1
Additional Building Above Grade, Below Grade
Structure Type 9'+ Ceilings,Dry Wall
New Construction N
Schools
School District Cape Henlopen
Others
HOA Fee Include Common Area Maintenance,Pool(s),Road Maintenance,Snow Removal,Lawn Maintenance,Trash
Senior Community No
Tax ID 234-16.00-1470.00
Ownership Fee Simple
SqFt Source Assessor
Security Features Security System
Acceptable Financing Cash, Conventional, VA
Listing Terms Cash, Conventional, VA
Financing Cash,Conventional,VA
Special Listing Condition Standard
Read Less Info
Want to know what your home might be worth? Contact us for a FREE valuation!

Our team is ready to help you sell your home for the highest possible price ASAP

Bought with Mary SCHROCK • The Parker Group




