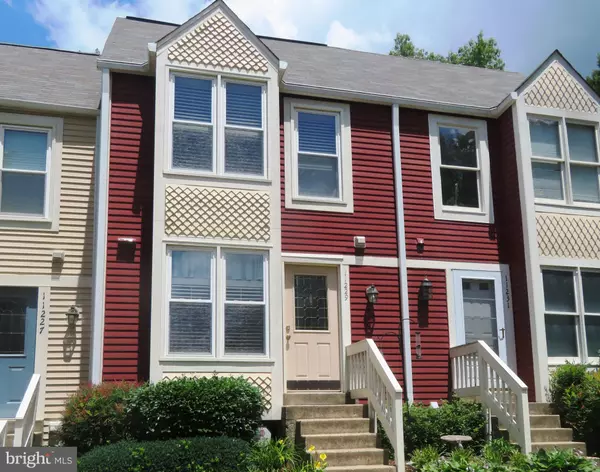For more information regarding the value of a property, please contact us for a free consultation.
Key Details
Sold Price $439,900
Property Type Townhouse
Sub Type Interior Row/Townhouse
Listing Status Sold
Purchase Type For Sale
Square Footage 1,600 sqft
Price per Sqft $274
Subdivision Whisperwood
MLS Listing ID VAFX2000142
Sold Date 03/31/21
Style Victorian
Bedrooms 3
Full Baths 3
Half Baths 1
HOA Fees $83/qua
HOA Y/N Y
Abv Grd Liv Area 1,100
Originating Board BRIGHT
Year Built 1984
Annual Tax Amount $4,353
Tax Year 2020
Property Description
Wow! Renovated a few years ago. Owner removed wall and opened up the Living/Dining space and enlarged Kitchen, adding extra top-of-the-line custom built cabinets. Stainless upgraded Bosh appliances. Custom designed tile counter & back splash. You even have your own "spice cabinet". A true chef's kitchen and a pleasure to prepare your favorite meals. Main level powder room conveniently located off kitchen. Lovely Pergo flooring throughout main level. Cozy corner wood-burning fireplace. SGD opens to a freshly stained deck and private fenced rear yard for your summer BBQs. Upper level features a Primary bedroom with full bath and a 2nd bedroom with full bath. Upper level plush neutral carpeting is one year old. Large lower level RecRm/3rd Bdrm/or At Home Office, also has a full renovated bath and custom corner cabinet that conveys. Roof approx 12/14 yrs old. - HVAC approx 4/5 yrs and has had continuous maintenance service contract that is paid through 2021. Nov 2020 replaced main water line from street to house. Lots of beautiful plants are just waiting for Spring to bloom. Located in the Heart of Reston, just mins to 2 lakes, paths, playground, grocery, restaurants, metro & town center. Enjoy all of Reston amenities: pools, tennis & trails.
Location
State VA
County Fairfax
Zoning 372
Rooms
Other Rooms Living Room, Primary Bedroom, Bedroom 2, Bedroom 3, Kitchen, Game Room, Foyer, Laundry
Basement Full, Fully Finished
Interior
Interior Features Kitchen - Gourmet, Kitchen - Country, Kitchen - Table Space, Kitchen - Eat-In, Upgraded Countertops, Chair Railings, Window Treatments, Primary Bath(s), Wood Floors, Carpet, Crown Moldings, Dining Area, Floor Plan - Open, Breakfast Area, Built-Ins, Ceiling Fan(s)
Hot Water Electric
Heating Heat Pump(s), Forced Air
Cooling Ceiling Fan(s), Central A/C, Heat Pump(s)
Flooring Carpet, Ceramic Tile, Laminated, Vinyl
Fireplaces Number 1
Fireplaces Type Equipment, Fireplace - Glass Doors, Mantel(s)
Equipment Dryer, Disposal, Exhaust Fan, Oven/Range - Electric, Refrigerator, Washer, Dishwasher, Built-In Microwave, Dryer - Electric
Furnishings No
Fireplace Y
Appliance Dryer, Disposal, Exhaust Fan, Oven/Range - Electric, Refrigerator, Washer, Dishwasher, Built-In Microwave, Dryer - Electric
Heat Source Electric, Central
Laundry Basement
Exterior
Exterior Feature Deck(s)
Garage Spaces 2.0
Parking On Site 1
Fence Rear, Wood
Amenities Available Bike Trail, Common Grounds, Jog/Walk Path, Tot Lots/Playground, Tennis Courts, Swimming Pool, Pool - Outdoor, Picnic Area
Water Access N
Accessibility None
Porch Deck(s)
Total Parking Spaces 2
Garage N
Building
Story 3
Sewer Public Sewer
Water Public
Architectural Style Victorian
Level or Stories 3
Additional Building Above Grade, Below Grade
New Construction N
Schools
Elementary Schools Terraset
Middle Schools Hughes
High Schools South Lakes
School District Fairfax County Public Schools
Others
Pets Allowed Y
HOA Fee Include Common Area Maintenance,Management,Reserve Funds,Snow Removal,Trash
Senior Community No
Tax ID 26-2-18-2E-167
Ownership Other
Acceptable Financing Conventional, Cash
Horse Property N
Listing Terms Conventional, Cash
Financing Conventional,Cash
Special Listing Condition Standard
Pets Allowed Breed Restrictions
Read Less Info
Want to know what your home might be worth? Contact us for a FREE valuation!

Our team is ready to help you sell your home for the highest possible price ASAP

Bought with CAITLIN WARREN • Compass




