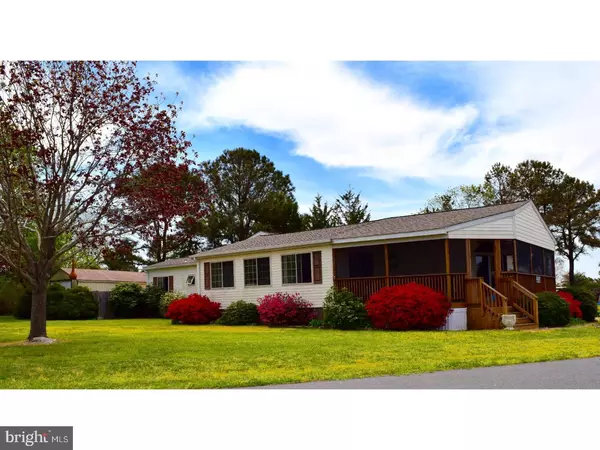For more information regarding the value of a property, please contact us for a free consultation.
Key Details
Sold Price $50,000
Property Type Single Family Home
Listing Status Sold
Purchase Type For Sale
Subdivision Potnets Coveside
MLS Listing ID 1001699680
Sold Date 07/22/16
Style Other
Bedrooms 4
Full Baths 2
Half Baths 1
HOA Y/N N
Originating Board TREND
Year Built 1980
Tax Year 2015
Lot Size 10,890 Sqft
Acres 0.25
Property Description
EXTREMELY MOTIVATED SELLERS! Your retreat from the modern world awaits! This spacious 4 bedroom, 2.5 bath charming home is situated on a peaceful corner lot within one of the amenity rich communities of PotNets! Pride of ownership is shown instantly upon entering this pristine home. This property boasts an enormous master suite with vaulted ceilings and full master bath, open floor plan for entertaining, beautiful screened in front porch with new ceiling fan and also a secluded back deck overlooking the back yard. Out with the old and in with the new....NEW roof with 30 year guarantee, NEW dishwasher, NEW stainless steel fridge, NEW range hood, NEW carpet, NEW paint, NEW dining room and hallway flooring, NEW vanity in hall bath, NEW screening on porch and as an added sense of security, this home is offered with a one year home warranty! And if storage is what you're looking for, look no further as this home is complete with at detached 26'x14' one car garage. Schedule your tour today! Current lot rent $807month
Location
State DE
County Sussex
Area Indian River Hundred (31008)
Zoning RESID
Rooms
Other Rooms Living Room, Dining Room, Primary Bedroom, Bedroom 2, Bedroom 3, Kitchen, Bedroom 1, Laundry, Other, Attic
Interior
Interior Features Primary Bath(s), Kitchen - Island, Butlers Pantry, Ceiling Fan(s), Kitchen - Eat-In
Hot Water Electric
Heating Oil, Forced Air
Cooling Central A/C
Flooring Fully Carpeted, Vinyl
Fireplaces Number 1
Fireplaces Type Gas/Propane
Equipment Built-In Range, Dishwasher, Refrigerator
Fireplace Y
Appliance Built-In Range, Dishwasher, Refrigerator
Heat Source Oil
Laundry Main Floor
Exterior
Exterior Feature Deck(s), Porch(es)
Garage Spaces 1.0
Water Access N
Roof Type Pitched,Shingle
Accessibility None
Porch Deck(s), Porch(es)
Total Parking Spaces 1
Garage Y
Building
Lot Description Corner
Story 1
Sewer Public Sewer
Water Public
Architectural Style Other
Level or Stories 1
New Construction N
Schools
Middle Schools Mariner
School District Cape Henlopen
Others
Senior Community No
Tax ID 234-25.00-27.00-17530
Ownership Land Lease
Acceptable Financing Conventional
Listing Terms Conventional
Financing Conventional
Read Less Info
Want to know what your home might be worth? Contact us for a FREE valuation!

Our team is ready to help you sell your home for the highest possible price ASAP

Bought with MELISSA L SQUIER • Keller Williams Realty Central-Delaware




