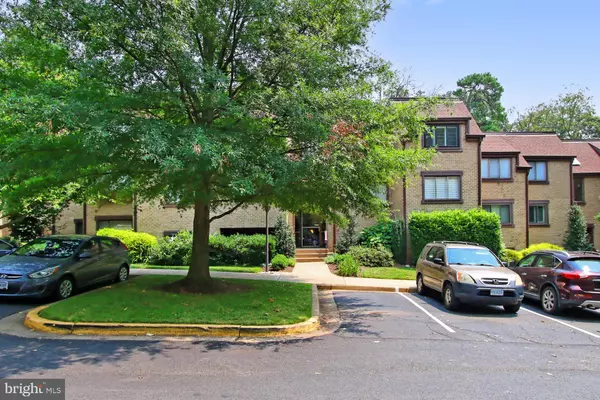For more information regarding the value of a property, please contact us for a free consultation.
Key Details
Sold Price $320,000
Property Type Condo
Sub Type Condo/Co-op
Listing Status Sold
Purchase Type For Sale
Square Footage 1,158 sqft
Price per Sqft $276
Subdivision Bentana Park
MLS Listing ID VAFX2009184
Sold Date 08/27/21
Style Contemporary
Bedrooms 2
Full Baths 2
Condo Fees $449/mo
HOA Fees $59/ann
HOA Y/N Y
Abv Grd Liv Area 1,158
Originating Board BRIGHT
Year Built 1973
Annual Tax Amount $3,465
Tax Year 2021
Property Description
Welcome to Unit #300 at 1631 Parkcrest Circle in Reston, Virginia! This enchanting 2 bedroom, 2 bath condo offers plenty of living space and is only a stones throw away from fabulous shopping, dining, and entertainment choices. Solid brick construction, a covered parking space, an updated kitchen, light and bright rooms, on trend neutral paint, and a spectacular balcony are just some of the fine features that make this home so special.
Fine craftsmanship begins in the welcoming foyer that ushers you into the living room featuring an adjoining balcony with views of the wooded common area beyond. The dining room offers plenty of space for formal and casual occasions, as decorative moldings and a chic drum chandelier add tailored distinction. The gourmet kitchen stirs the senses with easy-care Quartz countertops, pristine white cabinetry, and brand new stainless steel appliances including a gas range and French door refrigerator.
The owners bedroom suite boasts pristine plush carpet, a dressing area with generous closet space, and a private bath with sleek fixtures and spa-toned flooring and tub/shower surround. Down the hall, an additional bright and spacious bedroom enjoys easy access to the similarly fashioned hall bath. A laundry closet with full-size machines completes the comfort and luxury of this wonderful home.
Enjoy the community amenities of an outdoor pool, clubhouse, tennis courts, playgrounds, and nature trails. Commuters will appreciate the close proximity to the Dulles Access Road, Fairfax and Reston County Parkways, Route 7, and less than a mile to the new Silver Line Metro, while everyone will enjoy the diverse shopping and dining choices available at nearby Reston Town Center. For a home that offers a convenience in commute and, at the end of the day, a serene place to come home to and enjoy, youve found it.
Location
State VA
County Fairfax
Zoning 370
Rooms
Other Rooms Living Room, Dining Room, Bedroom 2, Kitchen, Foyer, Bedroom 1, Bathroom 1, Bathroom 2
Main Level Bedrooms 2
Interior
Interior Features Carpet, Crown Moldings, Dining Area, Floor Plan - Open, Formal/Separate Dining Room, Kitchen - Gourmet, Recessed Lighting, Upgraded Countertops
Hot Water Natural Gas
Heating Forced Air
Cooling Central A/C
Equipment Built-In Microwave, Dishwasher, Disposal, Dryer, Dryer - Electric, Dryer - Front Loading, Exhaust Fan, Icemaker, Microwave, Oven - Self Cleaning, Oven/Range - Gas, Refrigerator, Stainless Steel Appliances, Washer
Fireplace N
Appliance Built-In Microwave, Dishwasher, Disposal, Dryer, Dryer - Electric, Dryer - Front Loading, Exhaust Fan, Icemaker, Microwave, Oven - Self Cleaning, Oven/Range - Gas, Refrigerator, Stainless Steel Appliances, Washer
Heat Source Natural Gas
Laundry Main Floor
Exterior
Garage Spaces 1.0
Carport Spaces 1
Utilities Available Electric Available, Natural Gas Available, Phone Available, Sewer Available, Water Available
Amenities Available Bike Trail, Common Grounds, Jog/Walk Path, Picnic Area, Pool - Outdoor, Pool Mem Avail, Recreational Center, Soccer Field, Tot Lots/Playground
Water Access N
View Trees/Woods
Accessibility None
Total Parking Spaces 1
Garage N
Building
Lot Description Backs to Trees
Story 1
Unit Features Garden 1 - 4 Floors
Sewer Public Sewer
Water Public
Architectural Style Contemporary
Level or Stories 1
Additional Building Above Grade, Below Grade
New Construction N
Schools
Elementary Schools Forest Edge
Middle Schools Hughes
High Schools South Lakes
School District Fairfax County Public Schools
Others
Pets Allowed Y
HOA Fee Include Air Conditioning,Common Area Maintenance,Electricity,Ext Bldg Maint,Gas,Heat,Insurance,Management,Lawn Maintenance,Road Maintenance,Snow Removal,Trash,Water
Senior Community No
Tax ID 0181 05053008B
Ownership Condominium
Acceptable Financing Conventional
Horse Property N
Listing Terms Conventional
Financing Conventional
Special Listing Condition Standard
Pets Allowed Case by Case Basis
Read Less Info
Want to know what your home might be worth? Contact us for a FREE valuation!

Our team is ready to help you sell your home for the highest possible price ASAP

Bought with Claire Carey Marble • RE/MAX Gateway, LLC




