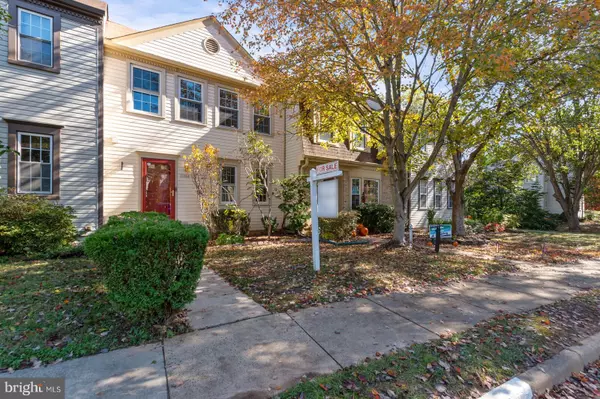For more information regarding the value of a property, please contact us for a free consultation.
Key Details
Sold Price $555,000
Property Type Townhouse
Sub Type Interior Row/Townhouse
Listing Status Sold
Purchase Type For Sale
Square Footage 2,078 sqft
Price per Sqft $267
Subdivision Carriage Gate
MLS Listing ID VAFX2026944
Sold Date 12/30/21
Style Colonial
Bedrooms 3
Full Baths 2
Half Baths 2
HOA Fees $95/qua
HOA Y/N Y
Abv Grd Liv Area 1,428
Originating Board BRIGHT
Year Built 1984
Annual Tax Amount $5,946
Tax Year 2021
Lot Size 1,681 Sqft
Acres 0.04
Property Description
Stunning townhome that is surrounded by peaceful woods. The home is spacious for any family to enjoy a charming neighborhood and it's amenities. The community offers a pool for friends and family to enjoy a hot summer day in. The home was recently renovated with new flooring, granite countertops, custom cabinets, and lighting fixtures in the kitchen. Freshly painted living room with updated lighting connections. A complete remodel of powder room and upstairs guest bathroom with many more renovations. A beautiful Primary Bedroom with En Suite and two additional bedrooms for family and friends. The home is nestled in a gorgeous woodland landscape to enjoy a morning coffee out on the porch. Easy access to toll road for commuting in and out of the area. Abundance of stores to shop and enjoy on a weekend out.
Location
State VA
County Fairfax
Zoning 372
Rooms
Other Rooms Dining Room, Primary Bedroom, Bedroom 2, Bedroom 3, Kitchen, Game Room, Den
Basement Fully Finished, Walkout Level
Interior
Interior Features Breakfast Area, Carpet, Ceiling Fan(s), Crown Moldings, Dining Area, Floor Plan - Open, Kitchen - Island, Wood Floors, Recessed Lighting
Hot Water Electric
Heating Heat Pump(s)
Cooling Central A/C, Ceiling Fan(s)
Fireplaces Number 1
Equipment Built-In Microwave, Dishwasher, Disposal, Exhaust Fan, Icemaker, Oven/Range - Electric, Stainless Steel Appliances, Refrigerator, Washer - Front Loading, Dryer - Front Loading, Water Heater
Fireplace Y
Appliance Built-In Microwave, Dishwasher, Disposal, Exhaust Fan, Icemaker, Oven/Range - Electric, Stainless Steel Appliances, Refrigerator, Washer - Front Loading, Dryer - Front Loading, Water Heater
Heat Source Electric
Exterior
Exterior Feature Deck(s)
Garage Spaces 2.0
Water Access N
Accessibility None
Porch Deck(s)
Total Parking Spaces 2
Garage N
Building
Lot Description Backs to Trees
Story 3
Foundation Concrete Perimeter
Sewer Public Sewer
Water Public
Architectural Style Colonial
Level or Stories 3
Additional Building Above Grade, Below Grade
New Construction N
Schools
Elementary Schools Sunrise Valley
Middle Schools Hughes
High Schools South Lakes
School District Fairfax County Public Schools
Others
Pets Allowed Y
HOA Fee Include Common Area Maintenance,Management,Pool(s),Reserve Funds,Road Maintenance,Snow Removal,Trash
Senior Community No
Tax ID 0271 12020023
Ownership Fee Simple
SqFt Source Assessor
Horse Property N
Special Listing Condition Standard
Pets Allowed No Pet Restrictions
Read Less Info
Want to know what your home might be worth? Contact us for a FREE valuation!

Our team is ready to help you sell your home for the highest possible price ASAP

Bought with Steven D Bingham • Redfin Corporation




