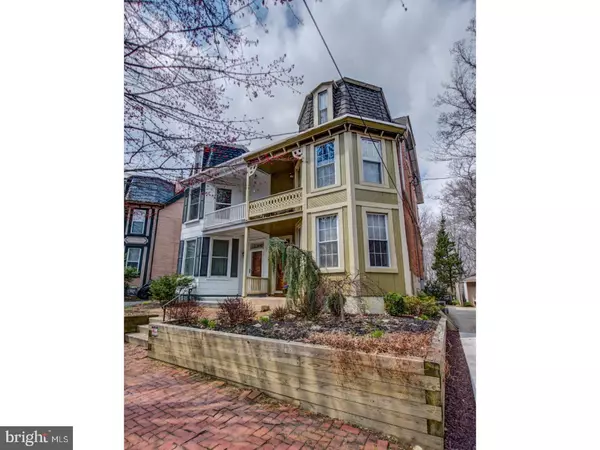For more information regarding the value of a property, please contact us for a free consultation.
Key Details
Sold Price $360,000
Property Type Single Family Home
Sub Type Twin/Semi-Detached
Listing Status Sold
Purchase Type For Sale
Square Footage 1,600 sqft
Price per Sqft $225
Subdivision Trolley Square
MLS Listing ID 1000427108
Sold Date 06/11/18
Style Traditional
Bedrooms 3
Full Baths 2
Half Baths 1
HOA Y/N N
Abv Grd Liv Area 1,600
Originating Board TREND
Year Built 1910
Annual Tax Amount $3,705
Tax Year 2017
Lot Size 2,614 Sqft
Acres 0.06
Lot Dimensions 25X110
Property Description
Beautifully maintained with thoughtful updates throughout, this three bedroom, two and a half bathroom semi-detached home on Mechanics Row with its iconic Victorian architecture is an easy walk from Trolley Square's vibrant shops, restaurants, bars and cafes. Offering convenience and ease of city living with 1,600 square feet of interior living space, the home is complimented by an abundance of outdoor living space in a tranquil, private park-like setting. Leading into the foyer from the front porch is a spacious and bright living room which features an exposed brick wall, exquisite hardwood floors and a curved wall of windows. The living room has stunning crown moulding and flows into the formal dining room with a conveniently located 1st floor powder room. Continue into the updated kitchen with granite countertops and stainless steel appliances, new flooring and radiant heat. The center island adds additional workspace and seating. Spacious rear deck is perfect for outdoor dining. Relax and take in the beautiful garden and wooded views of Brandywine Park. The master bedroom is located on the second floor complete with large windows, a generous closet and private balcony. An additional bedroom on this level is perfect for guests or a home office. A recently renovated hall bathroom features two sinks and an oversized shower with contemporary subway tile. The third level offers a private en suite with updated full bathroom, separate heating/cooling, wall to wall carpet and exposed brick feature wall. The lower level provides the washer/dryer area plus an abundance of storage. Additional notable updates include: Updated kitchen, Replacement windows thru-out, newer HVAC, upgraded plumbing and electric(all 2005), all roofs replaced (2011), main sewer line replacement in 2014. Conveniently located to Brandywine and Rockford Parks, Trolley Square and downtown Wilmington, this home is truly in move-in condition and should not be missed!
Location
State DE
County New Castle
Area Wilmington (30906)
Zoning 26R-3
Rooms
Other Rooms Living Room, Dining Room, Primary Bedroom, Bedroom 2, Kitchen, Family Room, Bedroom 1
Basement Partial
Interior
Interior Features Kitchen - Island, Kitchen - Eat-In
Hot Water Natural Gas
Heating Gas, Forced Air
Cooling Central A/C
Flooring Wood, Fully Carpeted
Equipment Built-In Range, Dishwasher, Refrigerator, Disposal
Fireplace N
Window Features Replacement
Appliance Built-In Range, Dishwasher, Refrigerator, Disposal
Heat Source Natural Gas
Laundry Basement
Exterior
Exterior Feature Deck(s), Patio(s), Balcony
Water Access N
Roof Type Pitched
Accessibility None
Porch Deck(s), Patio(s), Balcony
Garage N
Building
Lot Description Rear Yard
Story 3+
Foundation Concrete Perimeter
Sewer Public Sewer
Water Public
Architectural Style Traditional
Level or Stories 3+
Additional Building Above Grade
Structure Type 9'+ Ceilings
New Construction N
Schools
School District Red Clay Consolidated
Others
Senior Community No
Tax ID 26-013.40-116
Ownership Fee Simple
Security Features Security System
Read Less Info
Want to know what your home might be worth? Contact us for a FREE valuation!

Our team is ready to help you sell your home for the highest possible price ASAP

Bought with Stephen J Mottola • Long & Foster Real Estate, Inc.




