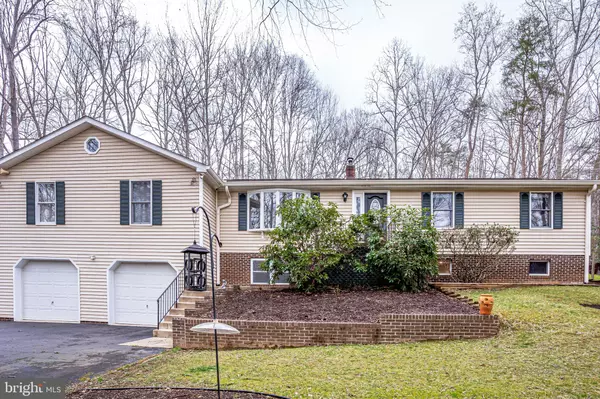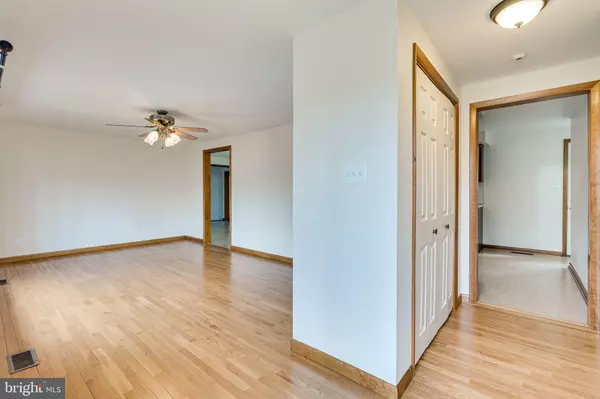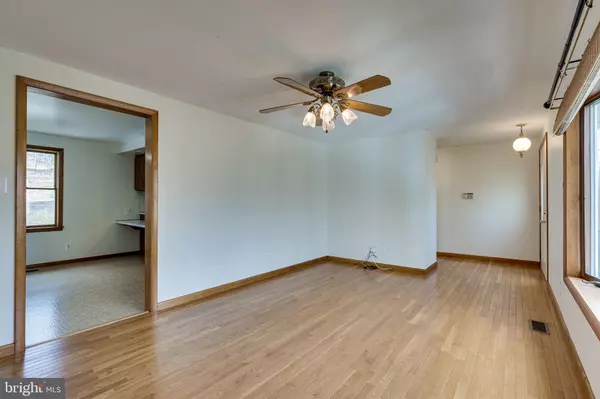For more information regarding the value of a property, please contact us for a free consultation.
Key Details
Sold Price $600,000
Property Type Single Family Home
Sub Type Detached
Listing Status Sold
Purchase Type For Sale
Square Footage 3,424 sqft
Price per Sqft $175
Subdivision Dozer Mill Acres
MLS Listing ID VAPW2023532
Sold Date 05/18/22
Style Raised Ranch/Rambler
Bedrooms 5
Full Baths 3
Half Baths 1
HOA Y/N N
Abv Grd Liv Area 2,272
Originating Board BRIGHT
Year Built 1984
Annual Tax Amount $4,554
Tax Year 2021
Lot Size 1.913 Acres
Acres 1.91
Property Description
This custom built home has been loved by the same family since 1984, this 3400 sq ft home is nestled on 1.91 private acres, for the car and motorcycle enthusiast enjoy your time in your 3 car garage, private entrance for the motorcycle or even your lawn tractor. The Main level boasts a beautiful living room with hard wood floors filled with natural daylight, the large open kitchen offers a breakfast bar for morning conversation, updated appliances, and adjoining breakfast nook which leads to the relaxing sunroom. Enjoy your morning cup of java or hot tea while relaxing in the sunroom watching the wildlife in your large fenced backyard. The large primary bedroom offers his and her closets and a large bathroom that is waiting for you to personalize. One of the three additional bedrooms offers a private half bath, Full hall bath to service the additional two bedrooms, enjoy your large lower level rec-room, new wood burning stove for those cozy chilly evenings, a potential NTC fifth bedroom/workout room/office, endless possibilities, the large utility room also offers room for those extra decorating items. This home is one that has so much to offer. ROOF WAS REPLACED IN JULY 2016, TIMBERLINE HD LIFETIME ROOF SYSTEM,EGGSHELL SEAMLESS ALUMINUM GUTTERS WITH HIDDEN HANGERS AND 3" x 4" DOWNSPOUTS, WATERFALL GUTTER GUARD SYSTEM, GAF WEATHER STOPPER SYSTEM PLUS WARRANTY, HVAC WAS REPLACED IN 2012, WELL PUMP AND WATER HEATER WERE REPLACED IN 2010, SEPTIC WAS PUMPED 6 MONTHS AGO.
Location
State VA
County Prince William
Zoning A1
Rooms
Other Rooms Living Room, Kitchen, Breakfast Room, Sun/Florida Room, Recreation Room
Basement Connecting Stairway, Heated, Interior Access, Outside Entrance, Partially Finished, Rear Entrance, Walkout Level
Main Level Bedrooms 4
Interior
Interior Features Carpet, Ceiling Fan(s), Combination Kitchen/Dining, Floor Plan - Traditional, Kitchen - Country, Kitchen - Table Space, Primary Bath(s), Stall Shower, Tub Shower, Window Treatments, Wood Floors, Wood Stove
Hot Water Electric
Heating Heat Pump(s)
Cooling Ceiling Fan(s), Central A/C
Flooring Carpet, Ceramic Tile, Hardwood, Laminated
Fireplaces Number 1
Fireplaces Type Wood, Free Standing, Brick
Equipment Cooktop, Dishwasher, Icemaker, Oven - Wall, Refrigerator, Microwave, Water Heater
Furnishings No
Fireplace Y
Window Features Bay/Bow
Appliance Cooktop, Dishwasher, Icemaker, Oven - Wall, Refrigerator, Microwave, Water Heater
Heat Source Electric
Laundry Main Floor
Exterior
Parking Features Garage - Front Entry, Garage - Side Entry, Garage Door Opener, Inside Access
Garage Spaces 5.0
Fence Rear, Wood
Water Access N
View Trees/Woods
Accessibility None
Attached Garage 3
Total Parking Spaces 5
Garage Y
Building
Lot Description Cul-de-sac, Front Yard, No Thru Street, Partly Wooded, Rear Yard, Secluded, SideYard(s), Trees/Wooded
Story 2
Foundation Concrete Perimeter
Sewer Private Sewer, Private Septic Tank
Water Well
Architectural Style Raised Ranch/Rambler
Level or Stories 2
Additional Building Above Grade, Below Grade
New Construction N
Schools
Elementary Schools Signal Hill
Middle Schools Parkside
High Schools Osbourn Park
School District Prince William County Public Schools
Others
Pets Allowed Y
Senior Community No
Tax ID 7894-86-8322
Ownership Fee Simple
SqFt Source Assessor
Acceptable Financing Cash, Conventional, FHA, USDA, VA
Horse Property N
Listing Terms Cash, Conventional, FHA, USDA, VA
Financing Cash,Conventional,FHA,USDA,VA
Special Listing Condition Standard
Pets Allowed No Pet Restrictions
Read Less Info
Want to know what your home might be worth? Contact us for a FREE valuation!

Our team is ready to help you sell your home for the highest possible price ASAP

Bought with Guillermo Patino • Long & Foster Real Estate, Inc.




