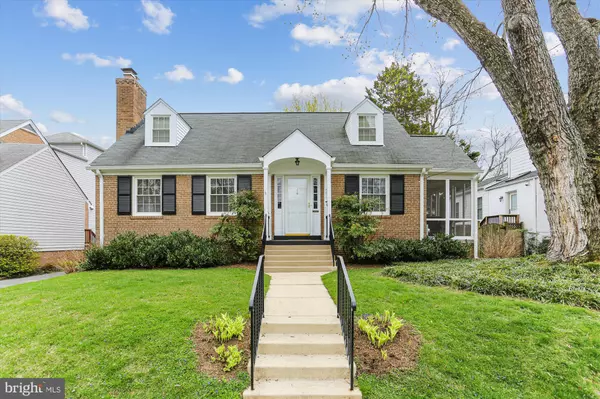For more information regarding the value of a property, please contact us for a free consultation.
Key Details
Sold Price $1,345,000
Property Type Single Family Home
Sub Type Detached
Listing Status Sold
Purchase Type For Sale
Square Footage 2,976 sqft
Price per Sqft $451
Subdivision Glenbrook Knolls
MLS Listing ID MDMC2046678
Sold Date 05/23/22
Style Cape Cod
Bedrooms 4
Full Baths 4
HOA Y/N N
Abv Grd Liv Area 1,912
Originating Board BRIGHT
Year Built 1951
Annual Tax Amount $10,543
Tax Year 2022
Lot Size 5,100 Sqft
Acres 0.12
Property Description
Welcome home to 8211 Maple Ridge Road! Charming 4 bedroom, 4 full bath home is located in the heart of Bethesda. This renovated and expanded Cape Cod offers an estimated 2,976 SF of living space. Warm and welcoming, this home is notable for its attention to detail and quality finishes including hardwood floors, recessed lighting, custom cabinetry, plantation shutters and more! The first floor features a welcoming foyer; spacious living room complete with built-ins, decorative mantel and wood burning fireplace; a formal dining room opens to the inviting screened porch; an updated and expanded table-space kitchen (2011) with custom shelves and cabinets, peninsula island with granite countertop and bar stool seating area, recessed lighting and plantation shutters; a large light-filled bedroom (home office) and a full bath. The second level was expanded in 2013 and features a spacious primary bedroom with recessed lighting, custom walk-in closet, en-suite bath with heated floor, spa-like shower, and marble vanity; an updated hall full bath with tub, and two additional bedrooms. The renovated basement (2011) features a large recreation room with recessed lighting, dry bar with granite countertop, new carpet and fresh paint; a bonus room; a large laundry room with double sink; an abundance of storage space; a mud room with an outside door; and a full bathroom with tub. Additional improvements to note include but are not limited to: Boiler (2017), Roof (2014), Custom Pella Doors in Dining Room (2014), Gutters (2013, 2014), Windows (2009); Chimney liners and cap (2016), and Garage Door (2017). This home is situated on a landscaped lot and offers great outdoor spaces including a fully fenced back yard with a handsome brick paver patio and garden beds. The detached garage completes this home (enter from the shared driveway). Fantastic location - just blocks to parks, shops, restaurants, Bethesda and Medical Center Metro stations, Suburban Hospital, NIH, Walter Reed, the Bethesda Trolley Trail, and more. Lovely neighborhood with easy access to 270/495.
Location
State MD
County Montgomery
Zoning R60
Rooms
Basement Fully Finished, Outside Entrance
Main Level Bedrooms 1
Interior
Interior Features Built-Ins, Formal/Separate Dining Room, Kitchen - Island, Kitchen - Table Space, Walk-in Closet(s)
Hot Water Natural Gas
Heating Radiator
Cooling Central A/C
Fireplaces Number 1
Fireplaces Type Wood
Fireplace Y
Heat Source Other
Exterior
Parking Features Other
Garage Spaces 1.0
Water Access N
Accessibility None
Total Parking Spaces 1
Garage Y
Building
Story 3
Foundation Other
Sewer Public Sewer
Water Public
Architectural Style Cape Cod
Level or Stories 3
Additional Building Above Grade, Below Grade
New Construction N
Schools
School District Montgomery County Public Schools
Others
Senior Community No
Tax ID 160700498245
Ownership Fee Simple
SqFt Source Assessor
Special Listing Condition Standard
Read Less Info
Want to know what your home might be worth? Contact us for a FREE valuation!

Our team is ready to help you sell your home for the highest possible price ASAP

Bought with Vincent E Hurteau • Continental Properties, Ltd.




