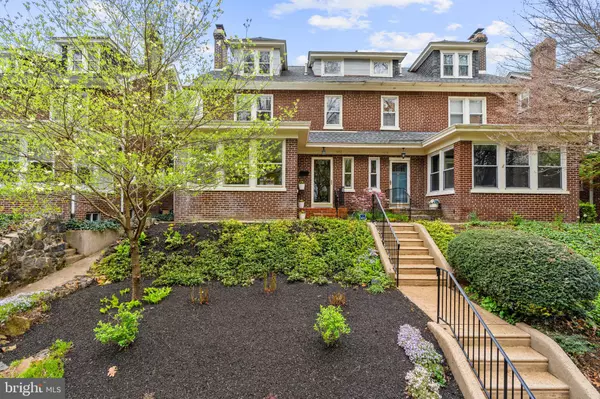For more information regarding the value of a property, please contact us for a free consultation.
Key Details
Sold Price $506,950
Property Type Single Family Home
Sub Type Twin/Semi-Detached
Listing Status Sold
Purchase Type For Sale
Square Footage 2,150 sqft
Price per Sqft $235
Subdivision Trolley Square
MLS Listing ID DENC2021716
Sold Date 05/31/22
Style Traditional
Bedrooms 4
Full Baths 2
HOA Y/N N
Abv Grd Liv Area 2,150
Originating Board BRIGHT
Year Built 1920
Annual Tax Amount $5,394
Tax Year 2021
Lot Size 3,049 Sqft
Acres 0.07
Lot Dimensions 29.80 x 100.00
Property Description
Imagine walks by the Brandywine Park in the spring and summer, a private backyard oasis and spectacular views of the park year-round. Welcome to 1412 Lovering Avenue in the Trolley Square area of Wilmington. Walk to restaurants, grocery stores, coffee shops, dog parks and more. Beautifully renovated and maintained, this 2,150 square-foot home is in move-in condition, including a newer main roof (2016) with architectural-style shingles. Thoughtful kitchen renovation (2021) features white shaker cabinets, granite countertops, pantry and new stainless-steel appliances. The kitchen is adjacent to the dining room and a breakfast nook. Freshly painted living room with brick fireplace, bright sunroom and formal dining room with hardwood floors and original French doors have character and charm typically found in a home of this era. Second floor features a refreshed hall bathroom, three bedrooms, all with ceiling fans and the third bedroom, which is currently being used as an office, features a covered balcony. On the third floor, you'll find the fourth bedroom, a massive primary bedroom with built-in cabinets and an ensuite renovated bathroom. Central air-conditioning on second and third floor. Private fenced-in backyard with mature trees, specimen plantings, deck and detached one-car garage are among the exterior features. This home is a great value in today's market.
Location
State DE
County New Castle
Area Wilmington (30906)
Zoning 26R-3
Rooms
Other Rooms Living Room, Dining Room, Primary Bedroom, Bedroom 2, Bedroom 3, Kitchen, Breakfast Room, Bedroom 1, Sun/Florida Room
Basement Unfinished
Interior
Interior Features Attic/House Fan
Hot Water Natural Gas
Heating Forced Air
Cooling Central A/C
Flooring Wood, Tile/Brick
Fireplaces Number 1
Fireplaces Type Brick
Equipment Built-In Range, Dishwasher, Disposal
Fireplace Y
Appliance Built-In Range, Dishwasher, Disposal
Heat Source Natural Gas
Laundry Basement
Exterior
Exterior Feature Deck(s), Porch(es)
Parking Features Garage - Front Entry
Garage Spaces 1.0
Water Access N
Roof Type Shingle,Flat
Accessibility None
Porch Deck(s), Porch(es)
Total Parking Spaces 1
Garage Y
Building
Lot Description Rear Yard
Story 3
Foundation Brick/Mortar, Stone
Sewer Public Sewer
Water Public
Architectural Style Traditional
Level or Stories 3
Additional Building Above Grade, Below Grade
New Construction N
Schools
School District Red Clay Consolidated
Others
Pets Allowed Y
Senior Community No
Tax ID 26-013.40-124
Ownership Fee Simple
SqFt Source Assessor
Acceptable Financing Conventional, Cash
Listing Terms Conventional, Cash
Financing Conventional,Cash
Special Listing Condition Standard
Pets Allowed No Pet Restrictions
Read Less Info
Want to know what your home might be worth? Contact us for a FREE valuation!

Our team is ready to help you sell your home for the highest possible price ASAP

Bought with Benjamin Gordon White • Compass




