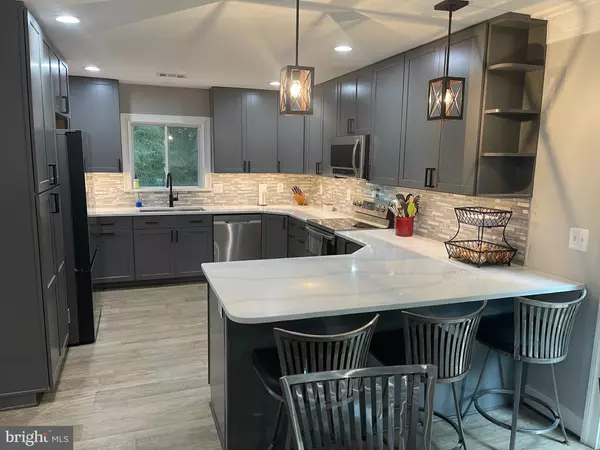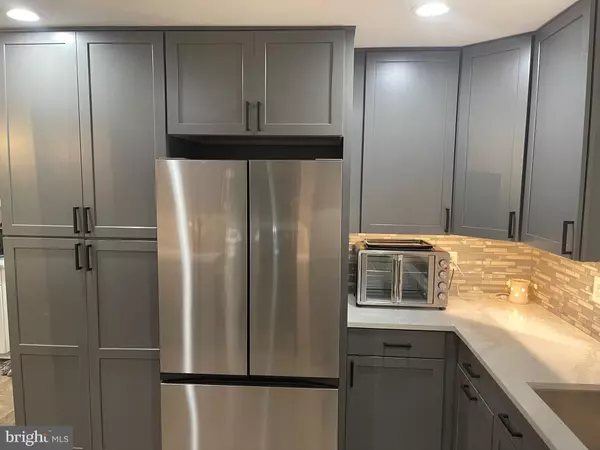For more information regarding the value of a property, please contact us for a free consultation.
Key Details
Sold Price $784,900
Property Type Single Family Home
Sub Type Detached
Listing Status Sold
Purchase Type For Sale
Square Footage 2,325 sqft
Price per Sqft $337
Subdivision King Park West
MLS Listing ID VAFX2076046
Sold Date 08/01/22
Style Ranch/Rambler
Bedrooms 5
Full Baths 4
Half Baths 1
HOA Y/N N
Abv Grd Liv Area 1,440
Originating Board BRIGHT
Year Built 1974
Annual Tax Amount $6,673
Tax Year 2021
Lot Size 0.290 Acres
Acres 0.29
Property Description
PLEASE EXCUSE THE CONSTRUCTION TRASH IN FRONT YARD!!! Several Items to be completed for sale. Custom Home Builders personal home! Completely redesigned and remodeled top to bottom with high end features throughout! Main Level is completely open as you walk in with custom 3 piece crown molding, built-in cubby, Solid 5 panel doors, Engineered Hardwood Floors, 2 Anderson Sliding Glass Doors leading out to a 12x40' deck across the rear of the home(still being Built).3 main level bedroom and 2 1/2 baths, Laundry, Custom Kitchen loaded with pull outs, spice racks huge deep sink, undercabinet lighting, mosaic tile backsplash and Quartz countertops! Basement has 2 large Bedrooms each with their own Full Bath! Main area has Full Size Stackable Laundry, Laundry Sink, Large Rec Room with Stone Fireplace and Huge old Fairfax Station Railroad Tie Mantel. LVT Laminate Flooring throughout basement, Oak stair treads, No carpet in the Home! This is a truly Must See.... Renovations details, Home was taken down to Exterior Walls Only- All new Electric, Plumbing, HVAC, Floors, Cabinets, Washer Dryer, Bathrooms, Recessed Lighting, Fans in every room, Hardi plank siding, Roof, deck, concrete covered storage under deck, Huge yard Backing to parkland
Touch up paint inside and out to be completed, Deck to be completed, More pictures to be uploaded tonight and available to show Sunday anytime, Sentri Lockbox
Location
State VA
County Fairfax
Zoning 121
Direction West
Rooms
Other Rooms Bedroom 4, Bedroom 5, Bedroom 1, Bathroom 2, Bathroom 3
Basement Walkout Level, Windows, Outside Entrance, Improved, Fully Finished
Main Level Bedrooms 3
Interior
Interior Features Attic, Built-Ins, Breakfast Area, Ceiling Fan(s), Crown Moldings, Entry Level Bedroom, Family Room Off Kitchen, Floor Plan - Open, Kitchen - Gourmet, Pantry, Recessed Lighting
Hot Water Electric
Heating Heat Pump - Electric BackUp
Cooling Central A/C, Heat Pump(s)
Flooring Engineered Wood
Fireplaces Number 1
Fireplaces Type Mantel(s), Stone
Equipment Dishwasher, Disposal, Dryer - Electric, Dual Flush Toilets, Icemaker, Oven - Self Cleaning, Oven/Range - Electric, Stainless Steel Appliances, Washer, Water Heater
Fireplace Y
Appliance Dishwasher, Disposal, Dryer - Electric, Dual Flush Toilets, Icemaker, Oven - Self Cleaning, Oven/Range - Electric, Stainless Steel Appliances, Washer, Water Heater
Heat Source Electric
Laundry Basement, Main Floor
Exterior
Garage Spaces 5.0
Fence Chain Link
Water Access N
Roof Type Architectural Shingle,Asphalt
Accessibility 2+ Access Exits, Doors - Lever Handle(s), Level Entry - Main
Total Parking Spaces 5
Garage N
Building
Lot Description Backs to Trees, Partly Wooded, Open
Story 2
Foundation Concrete Perimeter
Sewer Public Sewer
Water Public
Architectural Style Ranch/Rambler
Level or Stories 2
Additional Building Above Grade, Below Grade
Structure Type Dry Wall
New Construction N
Schools
Elementary Schools Laurel Ridge
Middle Schools Robinson Secondary School
High Schools Robinson Secondary School
School District Fairfax County Public Schools
Others
Senior Community No
Tax ID 0682 05 1153
Ownership Fee Simple
SqFt Source Assessor
Special Listing Condition Standard
Read Less Info
Want to know what your home might be worth? Contact us for a FREE valuation!

Our team is ready to help you sell your home for the highest possible price ASAP

Bought with Ashley Erin Finco • EXP Realty, LLC




