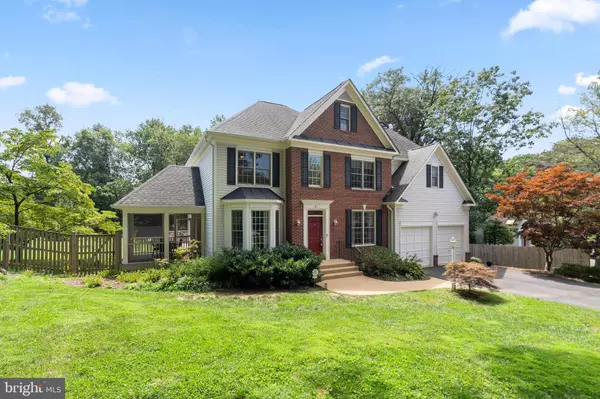For more information regarding the value of a property, please contact us for a free consultation.
Key Details
Sold Price $1,300,000
Property Type Single Family Home
Sub Type Detached
Listing Status Sold
Purchase Type For Sale
Square Footage 4,028 sqft
Price per Sqft $322
Subdivision Dunn Loring Gardens
MLS Listing ID VAFX2088012
Sold Date 10/06/22
Style Colonial
Bedrooms 4
Full Baths 4
Half Baths 1
HOA Y/N N
Abv Grd Liv Area 2,828
Originating Board BRIGHT
Year Built 1998
Annual Tax Amount $12,146
Tax Year 2022
Lot Size 0.595 Acres
Acres 0.6
Property Description
Welcome to this stunning custom-built dream home! This lovely classic colonial is truly made for both entertaining and everyday living. From the moment you arrive, you will be impressed by the curb appeal and pleasantly surprised by the expansive .6 acre lot complete with your very own backyard retreat with a heated in-ground pool.
As you step inside, prepare to fall in love and be blown away by all of the impressive upgrades. So many wonderful gathering spaces including a sunny family room with show stopping floor-to-ceiling stone fireplace and a modern kitchen with breakfast room. The home office with its custom built-in bookcase is straight from a designer magazine. Upstairs you will be WOW'd by the owner's suite with a spa-like bathroom featuring a separate garden tub and stand up shower. Three more generously sized bedrooms can be found upstairs with en-suites and a gorgeous Jack and Jill bath with heated floors.
The finished walk-out lower level features a spacious open recreation room, updated laundry area, full bath, additional workroom and over-sized storage area with room to grow. Head outside to the expansive and private fully fenced-in backyard oasis and rinse away the day's stressors in the stunning, heated pool. After taking a dip, enjoy a fresh summer meal on the deck or in the screened-in porch. This home is immaculate and ready for new owners.
All this conveniently located minutes from Tysons Corner and Mosaic District shops, dining and entertainment with easy access to Dunn Loring Metro, I-495 and Rt. 66. Parks and W&OD trail steps from home. What more could you ask for? Schedule your showing today!
Open Sunday 8/21/22 from 1-3 pm.
Location
State VA
County Fairfax
Zoning 110
Rooms
Other Rooms Living Room, Dining Room, Primary Bedroom, Bedroom 2, Bedroom 3, Bedroom 4, Kitchen, Family Room, Foyer, Breakfast Room, Laundry, Recreation Room, Storage Room, Utility Room, Media Room, Bathroom 2, Bathroom 3, Primary Bathroom, Full Bath, Screened Porch
Basement Full, Fully Finished, Walkout Level
Interior
Interior Features Ceiling Fan(s)
Hot Water Propane
Heating Forced Air
Cooling Ceiling Fan(s), Central A/C, Attic Fan
Flooring Hardwood, Carpet, Vinyl, Laminated, Tile/Brick
Fireplaces Number 1
Fireplaces Type Mantel(s)
Equipment Built-In Microwave, Dryer, Washer, Dishwasher, Disposal, Refrigerator, Icemaker, Oven/Range - Gas, Cooktop
Fireplace Y
Window Features Bay/Bow
Appliance Built-In Microwave, Dryer, Washer, Dishwasher, Disposal, Refrigerator, Icemaker, Oven/Range - Gas, Cooktop
Heat Source Propane - Owned
Exterior
Parking Features Garage - Front Entry
Garage Spaces 2.0
Pool In Ground, Heated
Water Access N
View Garden/Lawn
Roof Type Shingle,Composite
Accessibility Other
Attached Garage 2
Total Parking Spaces 2
Garage Y
Building
Lot Description Landscaping, Level, Open, Premium
Story 3
Foundation Permanent
Sewer Public Sewer
Water Public
Architectural Style Colonial
Level or Stories 3
Additional Building Above Grade, Below Grade
Structure Type Cathedral Ceilings,Vaulted Ceilings,9'+ Ceilings
New Construction N
Schools
Elementary Schools Stenwood
Middle Schools Kilmer
High Schools Marshall
School District Fairfax County Public Schools
Others
Senior Community No
Tax ID 0394 03 0001A
Ownership Fee Simple
SqFt Source Assessor
Special Listing Condition Standard
Read Less Info
Want to know what your home might be worth? Contact us for a FREE valuation!

Our team is ready to help you sell your home for the highest possible price ASAP

Bought with Ferid Azakov • Redfin Corporation




