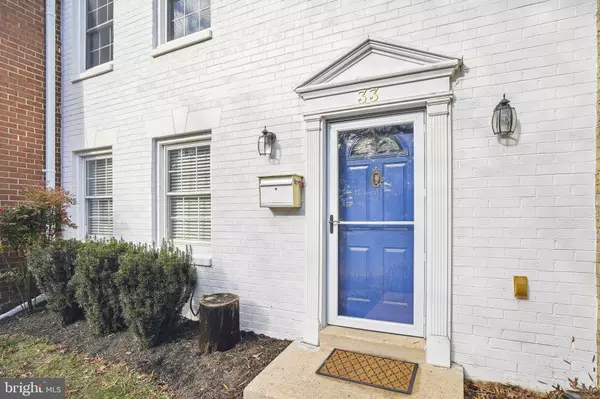For more information regarding the value of a property, please contact us for a free consultation.
Key Details
Sold Price $485,000
Property Type Townhouse
Sub Type Interior Row/Townhouse
Listing Status Sold
Purchase Type For Sale
Square Footage 2,052 sqft
Price per Sqft $236
Subdivision Diamond Farm
MLS Listing ID MDMC2076030
Sold Date 12/09/22
Style Colonial
Bedrooms 3
Full Baths 2
Half Baths 2
HOA Fees $95/mo
HOA Y/N Y
Abv Grd Liv Area 1,452
Originating Board BRIGHT
Year Built 1971
Annual Tax Amount $4,229
Tax Year 2022
Lot Size 2,250 Sqft
Acres 0.05
Property Description
The one you have been waiting for! Welcome to this tastefully renovated townhouse with 3 bedrooms, 2 full bathrooms, and 2 half bathrooms with nearly 2,000 sqft of finished living space on three levels. Open gourmet kitchen (2020) with white cabinetry, quartz countertops, walk in pantry, and a huge center island with seating. Large dining room that opens to the large living area with new light fixtures and recessed lighting. The upper level offers a spacious primary bedroom with a connecting bathroom, 2 additional good sized rooms and hall bathroom. On the lower level you will enjoy the bright finished recreation room, more storage, and a walk out to the fenced in yard with a flagstone patio and shed. Other features include: new pull down steps to attic storage space, replacement windows & slider, custom window treatments, new hot water heater, new washer & dryer, new carpeting, gas line to grill, 2 parking spaces & guest parking. The Diamond Farm Community has a swimming pool, community garden, and a new dog park! Convenient location with access to commuter routes, restaurants, and grocery stores. Make this house your home!
Location
State MD
County Montgomery
Zoning RPT
Rooms
Basement Daylight, Full, Fully Finished, Improved, Walkout Level
Interior
Interior Features Attic, Carpet, Ceiling Fan(s), Formal/Separate Dining Room, Kitchen - Gourmet, Kitchen - Island, Walk-in Closet(s), Other
Hot Water Natural Gas
Heating Forced Air
Cooling Central A/C
Flooring Laminate Plank, Carpet, Ceramic Tile, Other
Fireplaces Number 1
Fireplaces Type Corner, Insert, Mantel(s)
Fireplace Y
Heat Source Natural Gas
Exterior
Exterior Feature Patio(s)
Garage Spaces 2.0
Parking On Site 2
Fence Rear, Wood
Amenities Available Dog Park, Pool - Outdoor
Water Access N
Accessibility None
Porch Patio(s)
Total Parking Spaces 2
Garage N
Building
Story 3
Foundation Other
Sewer Public Sewer
Water Public
Architectural Style Colonial
Level or Stories 3
Additional Building Above Grade, Below Grade
New Construction N
Schools
Elementary Schools Diamond
Middle Schools Lakelands Park
High Schools Northwest
School District Montgomery County Public Schools
Others
HOA Fee Include Management,Pool(s),Snow Removal,Trash,Other
Senior Community No
Tax ID 160900830442
Ownership Fee Simple
SqFt Source Assessor
Special Listing Condition Standard
Read Less Info
Want to know what your home might be worth? Contact us for a FREE valuation!

Our team is ready to help you sell your home for the highest possible price ASAP

Bought with Ellen E Hatoum • Washington Fine Properties




