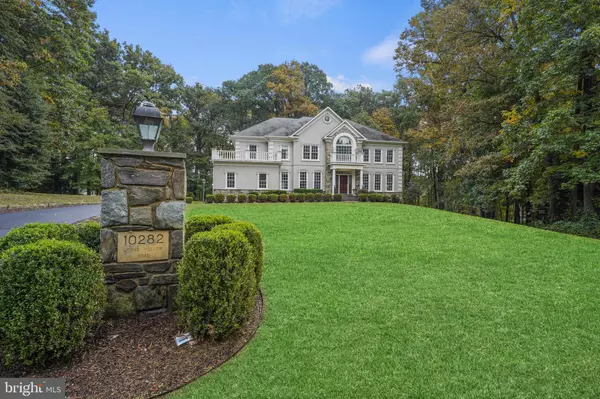For more information regarding the value of a property, please contact us for a free consultation.
Key Details
Sold Price $1,600,000
Property Type Single Family Home
Sub Type Detached
Listing Status Sold
Purchase Type For Sale
Square Footage 6,013 sqft
Price per Sqft $266
Subdivision Victoria Farms
MLS Listing ID VAFX2098718
Sold Date 12/19/22
Style Colonial
Bedrooms 5
Full Baths 4
Half Baths 1
HOA Fees $16/ann
HOA Y/N Y
Abv Grd Liv Area 4,413
Originating Board BRIGHT
Year Built 1997
Annual Tax Amount $15,876
Tax Year 2022
Lot Size 1.722 Acres
Acres 1.72
Property Description
Nestled within Victoria Farms, sits this stunning 6,000 sq ft home, comprising 5 bedrooms and 4.5 bathrooms. This property exudes curb appeal with its 3/4 acre flat lot and lush, mature landscaping. The 2-story foyer is as impressive as it is welcoming, leading to a first floor home office and formal living room with crown molding and recessed lighting. The formal dining room features a chair rail and decorative ceiling medallion with a designer chandelier and leads to a butler's pantry with dual wine refrigerators and tons of storage. The enviable chef's kitchen features a huge center island with seating, tons of counter and storage throughout, stainless steel appliances with wall ovens and gas range, and eat-in kitchen with glass sliding doors leading to an expansive deck ideal for grilling and taking in the idyllic scenery. The home's showstopper is the 2-story level family room, flanked by a 2-story stone fireplace, perfect for entertaining and relaxing leading out to an equally impressive 2-story 4 season sunroom, complete with built-in speakers and heating, perfect for fall nights and al fresco dining. A second staircase adds convenience and beauty to the back of the home. The first floor dedicated laundry room with storage cabinets and a utility sink is both functional and convenient. The oversized 2-car garage has just had epoxy applied for a finished look. Upstairs the oversized primary suite features a tray ceiling with sitting area and built-in speakers, en suite bathroom with dual vanities, soaking tub and walk-in glass shower. Three additional, generously sized bedrooms and 2 additional bathrooms (one en-suite) round out the upstairs. The walk-out lower level is bright and spacious and ideal for a recreation room or hobby space, as well as a full bedroom and bathroom perfect for guests or as an au-pair suite. All of this is found in one of the most sought-after neighborhoods in Vienna, close to shopping, dining and commuter routes.
Location
State VA
County Fairfax
Zoning 100
Rooms
Other Rooms Dining Room, Primary Bedroom, Bedroom 2, Bedroom 3, Kitchen, Family Room, Basement, Library, Foyer, Breakfast Room, Bedroom 1, Great Room, Laundry, Office, Storage Room, Utility Room, Bathroom 1, Bathroom 2, Bathroom 3, Bonus Room, Primary Bathroom, Half Bath, Screened Porch, Additional Bedroom
Basement Walkout Level
Interior
Hot Water Natural Gas
Heating Forced Air
Cooling Central A/C
Fireplaces Number 1
Fireplaces Type Gas/Propane, Insert, Screen
Equipment Built-In Microwave, Dryer, Disposal, Dishwasher, Icemaker, Refrigerator, Washer, Stove, Oven - Wall, Water Heater
Furnishings No
Fireplace Y
Appliance Built-In Microwave, Dryer, Disposal, Dishwasher, Icemaker, Refrigerator, Washer, Stove, Oven - Wall, Water Heater
Heat Source Natural Gas
Exterior
Parking Features Garage - Side Entry
Garage Spaces 2.0
Water Access N
Accessibility None
Attached Garage 2
Total Parking Spaces 2
Garage Y
Building
Story 3
Foundation Slab
Sewer Septic Pump
Water Public
Architectural Style Colonial
Level or Stories 3
Additional Building Above Grade, Below Grade
New Construction N
Schools
Elementary Schools Sunrise Valley
Middle Schools Hughes
High Schools South Lakes
School District Fairfax County Public Schools
Others
Senior Community No
Tax ID 0184 09020012
Ownership Fee Simple
SqFt Source Estimated
Horse Property N
Special Listing Condition Standard
Read Less Info
Want to know what your home might be worth? Contact us for a FREE valuation!

Our team is ready to help you sell your home for the highest possible price ASAP

Bought with Muayyad Hikmat Nour • Realty ONE Group Capital




