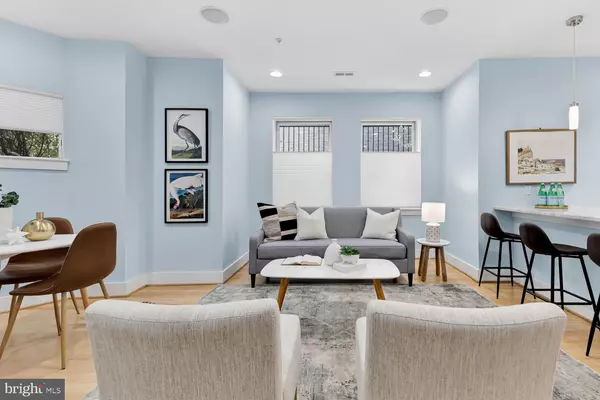For more information regarding the value of a property, please contact us for a free consultation.
Key Details
Sold Price $558,750
Property Type Condo
Sub Type Condo/Co-op
Listing Status Sold
Purchase Type For Sale
Square Footage 847 sqft
Price per Sqft $659
Subdivision Lanier Heights
MLS Listing ID DCDC2068434
Sold Date 10/18/22
Style Unit/Flat
Bedrooms 2
Full Baths 2
Condo Fees $321/mo
HOA Y/N N
Abv Grd Liv Area 847
Originating Board BRIGHT
Year Built 2012
Annual Tax Amount $4,950
Tax Year 2022
Property Description
Location can't be beat! Walkable to the amenities of Adams Morgan, but tucked away on quiet and tree-lined Lanier Place. The open spaces feature a modern kitchen with marble breakfast bar, and a new suite of Fisher & Paykel appliances, including a beautiful gas range. Hardwood floors, recessed lights, and freshly painted throughout! The primary bedroom features an ensuite bathroom and walk-in closet. True second bedroom works well as a guest room and/or work-from-home office. Second full bathroom with tub/shower combo is in the hall. The Washer, Dryer, and hallway storage closet are all in-unit. The Boutique building with a beautiful, original facade, is immediately across the street from Michelin-starred Tail Up Goat and delicious neighborhood drip coffee spot Philz. Right around the corner are local favorites like the Line Hotel, Reveler's Hour, SoleLuna, Mintwood Place, and Lapis. This home is also conveniently between the Woodley Park and Columbia Heights Metros, situated next to Walter Pierce Park, Rock Creek Park, the National Zoo, multiple grocery stores, and plenty of nightlife options. Pet friendly and rentals allowed! Welcome Home!
Location
State DC
County Washington
Zoning RF-1
Rooms
Main Level Bedrooms 2
Interior
Interior Features Breakfast Area, Floor Plan - Open, Window Treatments
Hot Water Electric
Heating Central
Cooling Central A/C
Equipment Built-In Microwave, Dishwasher, Oven/Range - Gas, Refrigerator, Washer, Dryer
Appliance Built-In Microwave, Dishwasher, Oven/Range - Gas, Refrigerator, Washer, Dryer
Heat Source Electric
Exterior
Amenities Available Common Grounds
Water Access N
Accessibility None
Garage N
Building
Story 1
Unit Features Garden 1 - 4 Floors
Sewer Public Sewer
Water Public
Architectural Style Unit/Flat
Level or Stories 1
Additional Building Above Grade, Below Grade
New Construction N
Schools
School District District Of Columbia Public Schools
Others
Pets Allowed Y
HOA Fee Include Insurance,Management,Ext Bldg Maint,Reserve Funds,Sewer,Trash,Water
Senior Community No
Tax ID 2583//2097
Ownership Condominium
Special Listing Condition Standard
Pets Allowed No Pet Restrictions
Read Less Info
Want to know what your home might be worth? Contact us for a FREE valuation!

Our team is ready to help you sell your home for the highest possible price ASAP

Bought with Michele L Hazeltine • Long & Foster Real Estate, Inc.




