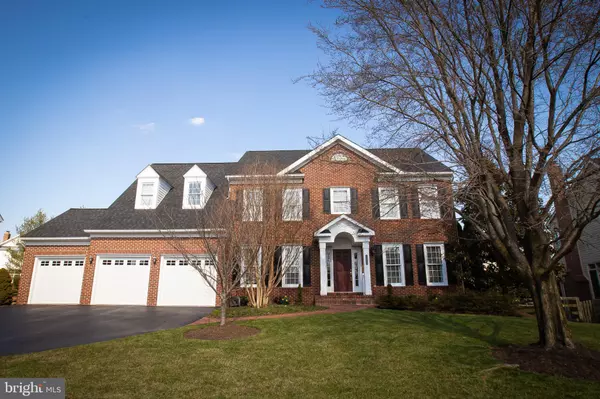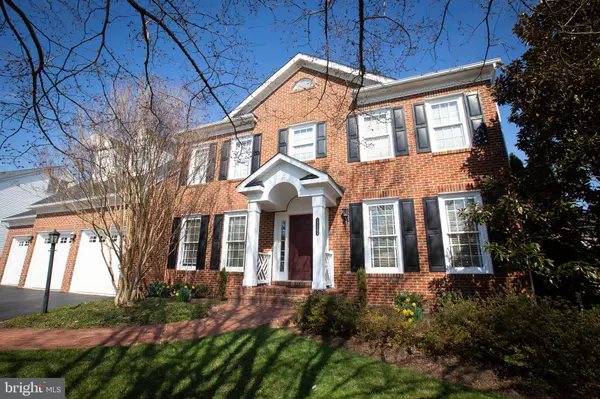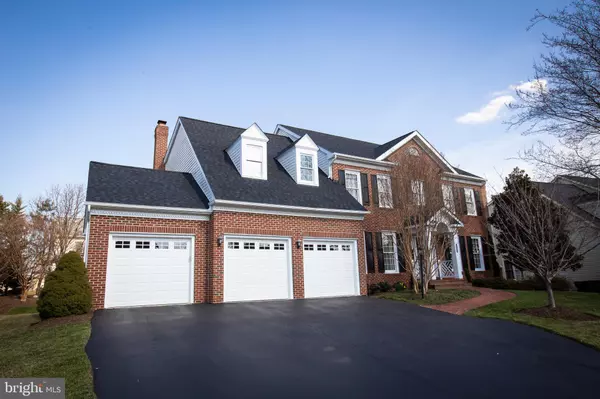For more information regarding the value of a property, please contact us for a free consultation.
Key Details
Sold Price $586,500
Property Type Single Family Home
Sub Type Detached
Listing Status Sold
Purchase Type For Sale
Square Footage 3,854 sqft
Price per Sqft $152
Subdivision Victory Lakes
MLS Listing ID VAPW323372
Sold Date 04/26/19
Style Colonial
Bedrooms 6
Full Baths 3
Half Baths 1
HOA Fees $89/mo
HOA Y/N Y
Abv Grd Liv Area 3,854
Originating Board BRIGHT
Year Built 2004
Annual Tax Amount $6,614
Tax Year 2018
Lot Size 0.291 Acres
Acres 0.29
Property Description
PRICE REDUCED - PRICED TO SELL Check out the RECENT renovations! Massive Executive Style 6BR, 3.5BA detached home with 3 car garage in sought after Victory Lakes. Open floor plan with upgraded trim and molding package throughout. Foyer will lead your guests to sophisticated living areas. Living room accommodates large gatherings. Formal dining room designed for lavish entertaining. Spacious kitchen with large center island with cooktop, recessed lighting, ceramic tile back-splash, granite counters, ample cabinets, double wall oven, tile floors and breakfast nook. Easy access to deck and patio off kitchen. Laundry area on main level. Mud room off kitchen helps to keep coats and shoes accessible yet organized. Gathering room with surrounding stone, gas fireplace where you can get away without going away. Convenient at home office with built in bookcases, recessed light and wood floors. Huge master bedroom with vaulted ceiling, ceiling fan, two large walk-in closets, sitting area with lots of natural light and private luxury bath. Spacious secondary bedroom with plenty of room for sleep, storage and play. Finished attic offers a sixth bedroom with ceiling fan. Unfinished basement with walk-up stairs to backyard helps to keep things handy but out of sight. Deck and patio are great for summer entertaining. Underground sprinkler system keeps a beautiful green lawn. Abundant community amenities available for fun. Conveniently located to I-66, 234, Prince William Parkway, Route 29, Route 28, VRE, Old Town Manassas, shops and restaurants.
Location
State VA
County Prince William
Zoning R4
Rooms
Other Rooms Living Room, Dining Room, Primary Bedroom, Sitting Room, Bedroom 2, Bedroom 3, Bedroom 4, Bedroom 5, Kitchen, Family Room, Basement, Library, Foyer, Breakfast Room, Mud Room, Bedroom 6, Bathroom 2, Bathroom 3, Primary Bathroom, Half Bath
Basement Unfinished, Daylight, Full, Full, Walkout Stairs
Interior
Interior Features Ceiling Fan(s), Carpet, Chair Railings, Crown Moldings, Recessed Lighting, Dining Area, Family Room Off Kitchen, Floor Plan - Open, Formal/Separate Dining Room, Kitchen - Eat-In, Kitchen - Gourmet, Kitchen - Island, Kitchen - Table Space, Primary Bath(s), Pantry, Sprinkler System, Walk-in Closet(s), Wood Floors, Window Treatments, Breakfast Area, Attic
Hot Water Natural Gas
Heating Forced Air
Cooling Central A/C, Ceiling Fan(s)
Flooring Carpet, Hardwood, Ceramic Tile
Fireplaces Number 1
Fireplaces Type Fireplace - Glass Doors, Gas/Propane
Equipment Built-In Microwave, Dryer, Washer, Cooktop, Dishwasher, Disposal, Icemaker, Refrigerator, Oven - Wall, Exhaust Fan
Fireplace Y
Appliance Built-In Microwave, Dryer, Washer, Cooktop, Dishwasher, Disposal, Icemaker, Refrigerator, Oven - Wall, Exhaust Fan
Heat Source Natural Gas
Laundry Main Floor
Exterior
Exterior Feature Deck(s), Patio(s)
Parking Features Garage - Front Entry
Garage Spaces 3.0
Amenities Available Community Center, Basketball Courts, Exercise Room, Jog/Walk Path, Tennis Courts, Tot Lots/Playground, Pool - Outdoor, Bike Trail, Club House, Common Grounds, Fitness Center, Lake, Meeting Room, Party Room, Picnic Area, Swimming Pool, Water/Lake Privileges
Water Access N
Accessibility Other
Porch Deck(s), Patio(s)
Attached Garage 3
Total Parking Spaces 3
Garage Y
Building
Lot Description Backs to Trees, Front Yard, Landscaping, Rear Yard
Story 3+
Sewer Public Sewer
Water Public
Architectural Style Colonial
Level or Stories 3+
Additional Building Above Grade, Below Grade
New Construction N
Schools
Elementary Schools Victory
Middle Schools Marsteller
High Schools Unity Reed
School District Prince William County Public Schools
Others
HOA Fee Include Pool(s),Snow Removal,Trash,Common Area Maintenance,Health Club,Management,Reserve Funds,Road Maintenance
Senior Community No
Tax ID 7496-71-4004
Ownership Fee Simple
SqFt Source Estimated
Security Features Security System
Special Listing Condition Standard
Read Less Info
Want to know what your home might be worth? Contact us for a FREE valuation!

Our team is ready to help you sell your home for the highest possible price ASAP

Bought with Elizabeth J Millett-Yesford • e Venture LLC




