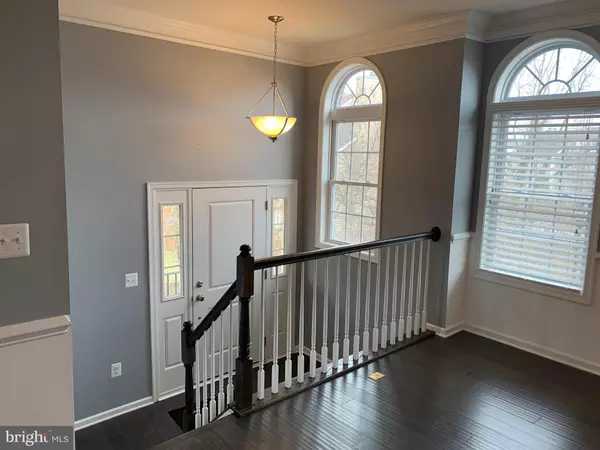For more information regarding the value of a property, please contact us for a free consultation.
Key Details
Sold Price $471,000
Property Type Townhouse
Sub Type End of Row/Townhouse
Listing Status Sold
Purchase Type For Sale
Square Footage 2,810 sqft
Price per Sqft $167
Subdivision Purcellville Green
MLS Listing ID VALO404308
Sold Date 03/26/20
Style Other,Colonial,Contemporary
Bedrooms 3
Full Baths 3
Half Baths 1
HOA Fees $78/mo
HOA Y/N Y
Abv Grd Liv Area 2,240
Originating Board BRIGHT
Year Built 2015
Annual Tax Amount $5,652
Tax Year 2019
Lot Size 3,920 Sqft
Acres 0.09
Property Description
Welcome home to 323 Crofts Square. This is a stunning open plan end townhome with two car garage in Purcellville. Fantastic location to walk to restaurants, wineries, breweries, old town Purcellville, WO&D trail, shops, schools and so much more! Located in a quiet corner overlooking trees and gardens. The covered porch entry opens to the main level with engineered hardwoods throughout as well as on stairs and upper level hall. The dining room, kitchen and family room are all bright and open! Palladian windows in front dining room wall and bay window in family adds to the warmth and spacious open feel. The kitchen has white cabinets, granite counters and stainless appliances. The large island divides the main floor and gives so much space for entertaining and extra storage plus a breakfast bar. You will love the tile backsplash and fresh paint! The rear door opens to a custom deck and stone wall and walkway. The yard is fenced and landscaped. The HOA includes mowing the grass front and rear! The upstairs is just as delightful with a convenient laundry room location near the bedrooms. All three have vaulted ceilings. The master bath has granite counters and custom tile surrounding the soaking tub and spacious shower. The dual walk-in closets provide lots of storage. Downstairs, the large open recreation room has an egress window and a full bath. The two car garage has several storage bump outs and ceiling racks. This is so much better than new. Make it yours today!
Location
State VA
County Loudoun
Zoning 01
Direction East
Rooms
Other Rooms Dining Room, Primary Bedroom, Bedroom 2, Bedroom 3, Kitchen, Family Room, Recreation Room, Primary Bathroom, Full Bath, Half Bath
Basement Full, Fully Finished
Interior
Interior Features Ceiling Fan(s), Chair Railings, Combination Kitchen/Living, Combination Kitchen/Dining, Crown Moldings, Dining Area, Family Room Off Kitchen, Floor Plan - Open, Kitchen - Gourmet, Kitchen - Island, Primary Bath(s), Pantry, Recessed Lighting, Soaking Tub, Tub Shower, Upgraded Countertops, Walk-in Closet(s), Window Treatments, Wood Floors
Hot Water Electric
Heating Forced Air, Heat Pump(s)
Cooling Ceiling Fan(s), Central A/C
Flooring Ceramic Tile, Hardwood, Carpet
Equipment Built-In Microwave, Built-In Range, Cooktop, Dishwasher, Disposal, Oven - Wall, Refrigerator, Stainless Steel Appliances, Water Conditioner - Owned, Water Heater
Fireplace N
Window Features Bay/Bow,Double Pane,Palladian,Screens
Appliance Built-In Microwave, Built-In Range, Cooktop, Dishwasher, Disposal, Oven - Wall, Refrigerator, Stainless Steel Appliances, Water Conditioner - Owned, Water Heater
Heat Source Electric
Laundry Hookup, Upper Floor
Exterior
Exterior Feature Deck(s), Patio(s), Porch(es)
Parking Features Garage - Front Entry
Garage Spaces 2.0
Fence Rear
Amenities Available Common Grounds, Jog/Walk Path
Water Access N
View Garden/Lawn, Trees/Woods
Roof Type Asphalt
Accessibility None
Porch Deck(s), Patio(s), Porch(es)
Attached Garage 2
Total Parking Spaces 2
Garage Y
Building
Lot Description Backs - Open Common Area, Backs to Trees, No Thru Street
Story 3+
Sewer Public Sewer
Water Public
Architectural Style Other, Colonial, Contemporary
Level or Stories 3+
Additional Building Above Grade, Below Grade
Structure Type 9'+ Ceilings,Cathedral Ceilings,Vaulted Ceilings
New Construction N
Schools
Elementary Schools Mountain View
Middle Schools Blue Ridge
High Schools Loudoun Valley
School District Loudoun County Public Schools
Others
HOA Fee Include Common Area Maintenance,Lawn Care Front,Lawn Care Rear,Lawn Maintenance,Management,Reserve Funds,Snow Removal,Trash
Senior Community No
Tax ID 488457886000
Ownership Fee Simple
SqFt Source Assessor
Security Features Electric Alarm,Motion Detectors,Security System
Horse Property N
Special Listing Condition Standard
Read Less Info
Want to know what your home might be worth? Contact us for a FREE valuation!

Our team is ready to help you sell your home for the highest possible price ASAP

Bought with Samantha V. Fisher • Keller Williams Realty




