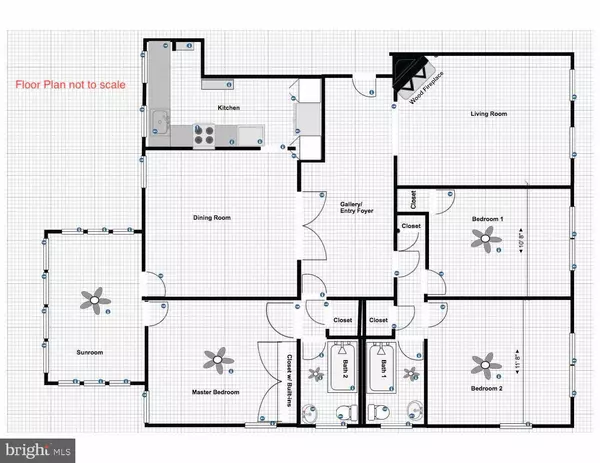For more information regarding the value of a property, please contact us for a free consultation.
Key Details
Sold Price $700,000
Property Type Condo
Sub Type Condo/Co-op
Listing Status Sold
Purchase Type For Sale
Square Footage 1,490 sqft
Price per Sqft $469
Subdivision Lanier Heights
MLS Listing ID DCDC459606
Sold Date 04/20/20
Style Art Deco
Bedrooms 3
Full Baths 2
Condo Fees $637/mo
HOA Y/N N
Abv Grd Liv Area 1,490
Originating Board BRIGHT
Year Built 1925
Annual Tax Amount $5,395
Tax Year 2019
Property Description
***Submit all Offers by Thursday 3/12 by 5pm**** Spacious, 3 bedrooms 2 bath - top floor (3rd) of a 7-unit condominium structure built in 1924. Charming, 1490 SF walk-up, with 3 exposures and over 20 windows. Gracious entry foyer, crown moldings, fireplace in living room, separate formal dining room, and sunroom! Ownership includes separately deeded one-car garage, and two private storage areas in the basement. Unit has a small w/d, and free full-size communal w/d in basement. Property being sold as-is. Building has no elevator. Unit is a 3rd floor walk-up.
Location
State DC
County Washington
Zoning 001 - RESIDENTIAL
Direction East
Rooms
Other Rooms Living Room, Dining Room, Primary Bedroom, Bedroom 2, Kitchen, Foyer, Bedroom 1, Sun/Florida Room, Bathroom 1, Primary Bathroom
Basement Connecting Stairway, Full, Improved, Interior Access, Walkout Stairs, Windows
Main Level Bedrooms 3
Interior
Interior Features Ceiling Fan(s), Chair Railings, Crown Moldings, Formal/Separate Dining Room, Floor Plan - Traditional, Recessed Lighting, Tub Shower, Upgraded Countertops, Wainscotting, Kitchen - Galley
Hot Water Natural Gas
Heating Radiator, Hot Water
Cooling Central A/C
Flooring Hardwood, Vinyl, Tile/Brick
Fireplaces Number 1
Fireplaces Type Mantel(s), Marble, Fireplace - Glass Doors
Equipment Built-In Microwave, Built-In Range, Dishwasher, Disposal, Dryer - Electric, Oven - Self Cleaning, Oven/Range - Gas, Refrigerator, Washer - Front Loading
Furnishings No
Fireplace Y
Window Features Double Hung,Double Pane,Screens,Vinyl Clad
Appliance Built-In Microwave, Built-In Range, Dishwasher, Disposal, Dryer - Electric, Oven - Self Cleaning, Oven/Range - Gas, Refrigerator, Washer - Front Loading
Heat Source Natural Gas
Laundry Basement, Washer In Unit, Dryer In Unit
Exterior
Exterior Feature Terrace, Patio(s)
Parking Features Garage Door Opener, Additional Storage Area
Garage Spaces 1.0
Fence Decorative
Utilities Available Cable TV Available, DSL Available, Electric Available, Natural Gas Available, Phone Available, Water Available, Sewer Available
Amenities Available Laundry Facilities, Storage Bin
Water Access N
View Trees/Woods
Roof Type Flat,Tile
Street Surface Black Top
Accessibility None
Porch Terrace, Patio(s)
Road Frontage Public
Attached Garage 1
Total Parking Spaces 1
Garage Y
Building
Story 3+
Sewer Public Sewer
Water Public
Architectural Style Art Deco
Level or Stories 3+
Additional Building Above Grade, Below Grade
Structure Type Dry Wall,9'+ Ceilings,Plaster Walls
New Construction N
Schools
School District District Of Columbia Public Schools
Others
Pets Allowed Y
HOA Fee Include Heat,Water
Senior Community No
Tax ID 2589//2007
Ownership Condominium
Acceptable Financing Conventional, Cash, VA, FHA
Horse Property N
Listing Terms Conventional, Cash, VA, FHA
Financing Conventional,Cash,VA,FHA
Special Listing Condition Standard
Pets Allowed No Pet Restrictions
Read Less Info
Want to know what your home might be worth? Contact us for a FREE valuation!

Our team is ready to help you sell your home for the highest possible price ASAP

Bought with Tamara Declama • Keller Williams Capital Properties




