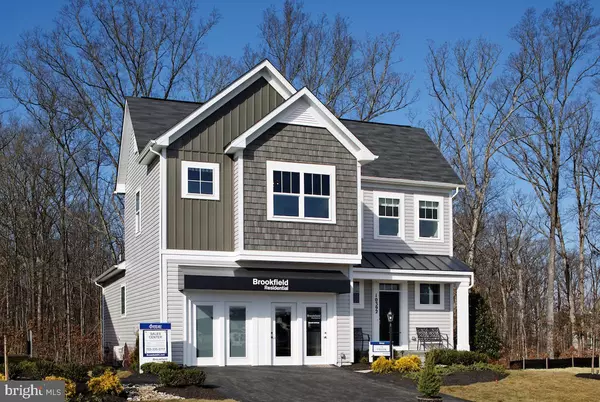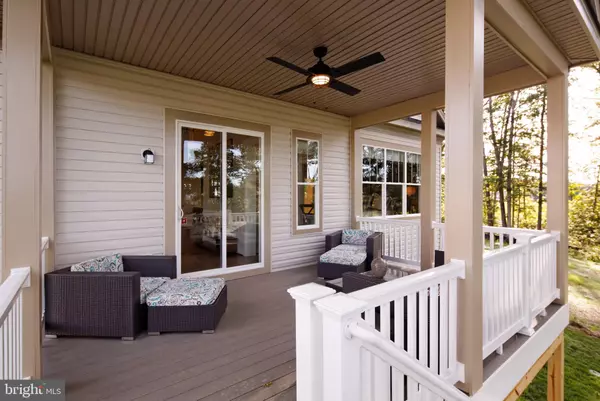For more information regarding the value of a property, please contact us for a free consultation.
Key Details
Sold Price $649,990
Property Type Single Family Home
Sub Type Detached
Listing Status Sold
Purchase Type For Sale
Square Footage 3,380 sqft
Price per Sqft $192
Subdivision Avendale
MLS Listing ID VAPW487998
Sold Date 05/28/20
Style Craftsman
Bedrooms 4
Full Baths 3
Half Baths 1
HOA Fees $70/mo
HOA Y/N Y
Abv Grd Liv Area 2,292
Originating Board BRIGHT
Year Built 2017
Annual Tax Amount $5,993
Tax Year 2019
Lot Size 7,200 Sqft
Acres 0.17
Property Description
Virtual Appointments available! This former builder's model home in the highly sought after Avendale community in Bristow, VA has won several awards, includes lots of upgrades and is ready for move in! This home boasts 3,380 square feet, along with 4 bedrooms, 3.5 bathrooms, and the main level owner s bedroom. The kitchen has quartz kitchen countertops and a super island, along with stainless steel appliances. The grand room has volume ceilings and is open to the upper-level loft overlook. The dining room has a bay window.Retreat to the owner's suite with box ceilings, exposed brick wall, and the deluxe owner s bath with quartz countertops and soaking tub. The upper level includes secondary bedrooms and a loft with an overlook.The fully finished lower level includes an expanded recreation room, media room, and guest suite. This home also includes a rear covered deck, security system, built-ins, and so much more.The community features gathering spaces, a picnic pavilion, basketball courts, trails, playground, and a fenced-in dog park. The Bristow Center is walking distance from Avendale.
Location
State VA
County Prince William
Zoning PMR
Rooms
Basement Fully Finished, Full
Main Level Bedrooms 1
Interior
Interior Features Kitchen - Island, Entry Level Bedroom, Upgraded Countertops, Primary Bath(s), Wood Floors
Hot Water Natural Gas
Heating Central
Cooling Central A/C
Equipment Dishwasher, Freezer, Icemaker, Oven - Double, Oven - Wall, Range Hood, Refrigerator
Fireplace N
Window Features Double Pane,Insulated,Low-E
Appliance Dishwasher, Freezer, Icemaker, Oven - Double, Oven - Wall, Range Hood, Refrigerator
Heat Source Natural Gas
Laundry Main Floor, Dryer In Unit, Washer In Unit
Exterior
Parking Features Garage - Front Entry
Garage Spaces 2.0
Amenities Available Basketball Courts, Bike Trail, Jog/Walk Path, Lake, Other, Picnic Area, Tot Lots/Playground
Water Access N
Roof Type Fiberglass
Accessibility None
Attached Garage 2
Total Parking Spaces 2
Garage Y
Building
Story 3+
Sewer Public Septic, Public Sewer
Water Public
Architectural Style Craftsman
Level or Stories 3+
Additional Building Above Grade, Below Grade
Structure Type 9'+ Ceilings
New Construction Y
Schools
School District Prince William County Public Schools
Others
Senior Community No
Tax ID 7594-19-9881
Ownership Fee Simple
SqFt Source Estimated
Security Features Smoke Detector
Special Listing Condition Standard
Read Less Info
Want to know what your home might be worth? Contact us for a FREE valuation!

Our team is ready to help you sell your home for the highest possible price ASAP

Bought with Keri K Shull • Optime Realty




