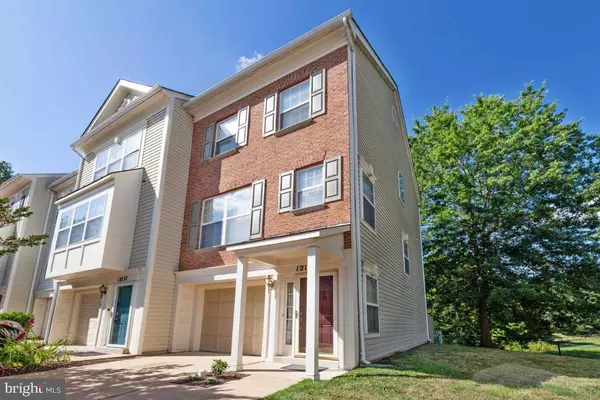For more information regarding the value of a property, please contact us for a free consultation.
Key Details
Sold Price $310,000
Property Type Condo
Sub Type Condo/Co-op
Listing Status Sold
Purchase Type For Sale
Square Footage 1,164 sqft
Price per Sqft $266
Subdivision Barr Hill At Inverness
MLS Listing ID VAPW499944
Sold Date 08/20/20
Style Colonial
Bedrooms 2
Full Baths 2
Half Baths 1
Condo Fees $115/mo
HOA Fees $53/mo
HOA Y/N Y
Abv Grd Liv Area 1,044
Originating Board BRIGHT
Year Built 1997
Annual Tax Amount $3,269
Tax Year 2020
Property Description
Welcome Home to this three story, brick front, end unit townhome. This home is ready to be your new home and make new memories. Roomy kitchen for trying new recipes. Living Room with eating area for entertaining new friends. Lower level Family room/Office a great place to plan for new adventures and opportunities. Two Master Bedrooms, each with its own full bath, laundry on bedroom level. Office/family on lower level with gas log stove. New wood flooring in Kitchen and Living Rooms. Freshly painted. New roof in 2019. New patio in 2020. Garage with extra storage. Wonderful walking/jogging trails. Great location! Minutes to shopping and restaurants in Gainesville.
Location
State VA
County Prince William
Zoning RPC
Rooms
Other Rooms Living Room, Primary Bedroom, Bedroom 2, Kitchen, Family Room, Laundry, Bathroom 2, Primary Bathroom
Interior
Interior Features Attic, Built-Ins, Carpet, Ceiling Fan(s), Combination Dining/Living, Dining Area, Double/Dual Staircase, Kitchen - Eat-In, Kitchen - Table Space, Primary Bath(s), Pantry, Walk-in Closet(s)
Hot Water Electric
Heating Forced Air
Cooling Central A/C, Ceiling Fan(s)
Flooring Wood
Heat Source Natural Gas
Exterior
Exterior Feature Patio(s)
Parking Features Additional Storage Area, Garage - Front Entry, Garage Door Opener
Garage Spaces 2.0
Amenities Available Basketball Courts, Bike Trail, Club House, Common Grounds, Jog/Walk Path, Pool - Outdoor, Tennis Courts, Tot Lots/Playground
Water Access N
View Trees/Woods
Roof Type Architectural Shingle,Asphalt
Accessibility None
Porch Patio(s)
Attached Garage 1
Total Parking Spaces 2
Garage Y
Building
Story 3
Sewer Public Sewer
Water Public
Architectural Style Colonial
Level or Stories 3
Additional Building Above Grade, Below Grade
New Construction N
Schools
Elementary Schools Cedar Point
Middle Schools Marsteller
High Schools Patriot
School District Prince William County Public Schools
Others
Pets Allowed Y
HOA Fee Include Common Area Maintenance,Insurance,Pool(s),Recreation Facility,Snow Removal,Trash
Senior Community No
Tax ID 7595-13-2691.01
Ownership Condominium
Acceptable Financing FHA, Conventional, VA
Listing Terms FHA, Conventional, VA
Financing FHA,Conventional,VA
Special Listing Condition Standard
Pets Allowed No Pet Restrictions
Read Less Info
Want to know what your home might be worth? Contact us for a FREE valuation!

Our team is ready to help you sell your home for the highest possible price ASAP

Bought with Kathleen M Mayflower • Century 21 Redwood Realty




