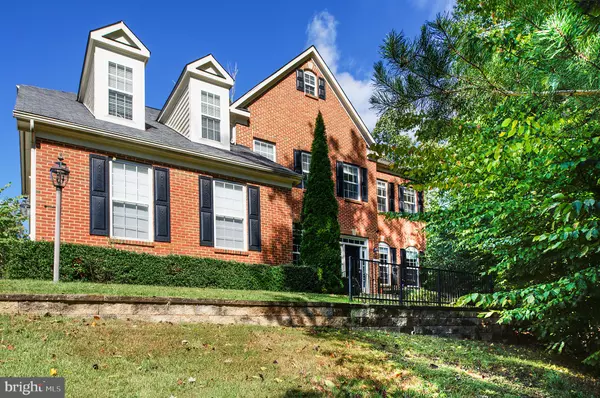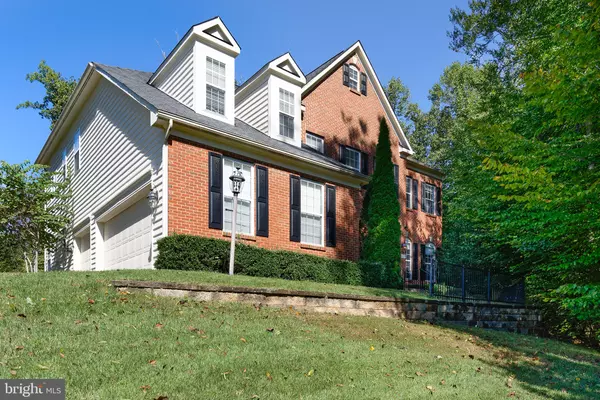For more information regarding the value of a property, please contact us for a free consultation.
Key Details
Sold Price $635,000
Property Type Single Family Home
Sub Type Detached
Listing Status Sold
Purchase Type For Sale
Square Footage 4,759 sqft
Price per Sqft $133
Subdivision Holly Brook Estates
MLS Listing ID VAPW483112
Sold Date 02/05/20
Style Colonial
Bedrooms 5
Full Baths 4
Half Baths 1
HOA Fees $39/qua
HOA Y/N Y
Abv Grd Liv Area 3,532
Originating Board BRIGHT
Year Built 2006
Annual Tax Amount $7,297
Tax Year 2019
Lot Size 1.536 Acres
Acres 1.54
Property Description
$10,000 in closing cost credit for a buyer who settles before the end of the year! Welcome to Holly Brook Estates. Beautiful single family home on over an acre with 5 bedrooms upstairs and 4.5 baths. Fresh paint and carpet, deluxe crown moulding, chair rail, gleaming hardwood floors, Spacious kitchen with stainless steel appliances and granite counter tops! Excellent location with several commuter options!
Location
State VA
County Prince William
Zoning SR1
Rooms
Basement Connecting Stairway, Partially Finished
Interior
Interior Features Attic, Breakfast Area, Butlers Pantry, Carpet, Chair Railings, Combination Dining/Living, Crown Moldings, Combination Kitchen/Living, Family Room Off Kitchen, Floor Plan - Open, Floor Plan - Traditional, Kitchen - Eat-In, Kitchen - Gourmet, Kitchen - Island, Kitchen - Table Space, Primary Bath(s), Recessed Lighting, Upgraded Countertops, Walk-in Closet(s), Window Treatments, Wood Floors
Heating Forced Air
Cooling Central A/C
Fireplaces Number 1
Fireplaces Type Gas/Propane, Mantel(s)
Equipment Water Heater - High-Efficiency, Washer, Stainless Steel Appliances, Refrigerator, Oven - Wall, Microwave, Exhaust Fan, Dryer, Disposal, Dishwasher, Cooktop, Built-In Microwave
Fireplace Y
Window Features Energy Efficient
Appliance Water Heater - High-Efficiency, Washer, Stainless Steel Appliances, Refrigerator, Oven - Wall, Microwave, Exhaust Fan, Dryer, Disposal, Dishwasher, Cooktop, Built-In Microwave
Heat Source Natural Gas
Exterior
Parking Features Additional Storage Area, Garage - Side Entry, Garage Door Opener, Inside Access, Oversized
Garage Spaces 6.0
Water Access N
Accessibility None
Attached Garage 3
Total Parking Spaces 6
Garage Y
Building
Story 3+
Sewer Septic = # of BR
Water Public
Architectural Style Colonial
Level or Stories 3+
Additional Building Above Grade, Below Grade
New Construction N
Schools
Elementary Schools Coles
Middle Schools Benton
High Schools Hylton
School District Prince William County Public Schools
Others
Senior Community No
Tax ID 7991-69-9330
Ownership Fee Simple
SqFt Source Assessor
Acceptable Financing Bank Portfolio, Cash, Conventional, FHA, Negotiable, VA
Listing Terms Bank Portfolio, Cash, Conventional, FHA, Negotiable, VA
Financing Bank Portfolio,Cash,Conventional,FHA,Negotiable,VA
Special Listing Condition Standard
Read Less Info
Want to know what your home might be worth? Contact us for a FREE valuation!

Our team is ready to help you sell your home for the highest possible price ASAP

Bought with Heather Huling • Coldwell Banker Realty




