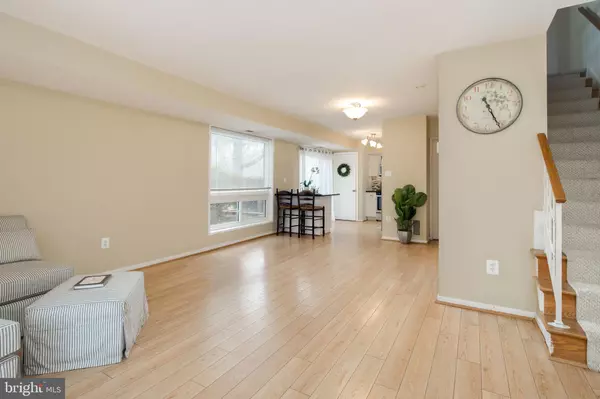For more information regarding the value of a property, please contact us for a free consultation.
Key Details
Sold Price $290,000
Property Type Condo
Sub Type Condo/Co-op
Listing Status Sold
Purchase Type For Sale
Square Footage 1,292 sqft
Price per Sqft $224
Subdivision Mosby Woods Townhouse
MLS Listing ID VAFC121008
Sold Date 04/15/21
Style Mid-Century Modern
Bedrooms 2
Full Baths 1
Half Baths 1
Condo Fees $479/mo
HOA Y/N N
Abv Grd Liv Area 1,292
Originating Board BRIGHT
Year Built 1963
Annual Tax Amount $2,471
Tax Year 2020
Property Description
Why rent when you can own this spacious unit that feels almost like a single family home? Open & spacious floor plan with floor to ceiling windows provide tons of natural light. To the rear of the home you will find a breakfast bar, updated cabinets with granite countertops, stainless steel appliances and a sliding glass door that leads to the side patio. This entry point provides easy access from the parking lot to bring in groceries. The front of the unit features a large patio great for dining or just lounging. This home is located at the end of the building and faces trees so you have a semi-private setting with traffic to only a few other units. Don't forget to locate the secret 'Harry Potter' room. Under the stairs the owners made a tiny play area, you can make it a kitty hideaway or storage space. 2 parking passes convey with unrestricted parking. Owners only pay electric & cable. Enjoy the park a block away, W&OD nearby, Vienna station a 10 min drive and Fairfax connector just outside the community. Where else could you own in Fairfax at this price? Assoc only permits 2 cats no dogs!
Location
State VA
County Fairfax City
Zoning RMF
Rooms
Other Rooms Living Room, Dining Room, Bedroom 2, Kitchen, Bedroom 1
Interior
Interior Features Ceiling Fan(s), Combination Kitchen/Dining, Combination Kitchen/Living, Carpet, Kitchen - Island, Upgraded Countertops, Window Treatments
Hot Water Natural Gas
Heating Forced Air
Cooling Central A/C
Equipment Built-In Microwave, Dishwasher, Disposal, Dryer, Refrigerator, Oven/Range - Gas, Washer, Water Heater
Fireplace N
Appliance Built-In Microwave, Dishwasher, Disposal, Dryer, Refrigerator, Oven/Range - Gas, Washer, Water Heater
Heat Source Natural Gas
Exterior
Exterior Feature Patio(s)
Garage Spaces 2.0
Amenities Available Common Grounds, Pool - Outdoor, Tot Lots/Playground
Water Access N
Street Surface Black Top
Accessibility None
Porch Patio(s)
Total Parking Spaces 2
Garage N
Building
Story 2
Sewer Public Sewer
Water Public
Architectural Style Mid-Century Modern
Level or Stories 2
Additional Building Above Grade, Below Grade
New Construction N
Schools
Elementary Schools Providence
Middle Schools Lanier
High Schools Fairfax
School District Fairfax County Public Schools
Others
Pets Allowed Y
HOA Fee Include Common Area Maintenance,Snow Removal,Trash,Gas,Sewer,Water
Senior Community No
Tax ID 47 4 06 7C 10116
Ownership Condominium
Special Listing Condition Standard
Pets Allowed Cats OK, Number Limit
Read Less Info
Want to know what your home might be worth? Contact us for a FREE valuation!

Our team is ready to help you sell your home for the highest possible price ASAP

Bought with Lynn Maximilian Norusis • Century 21 Redwood Realty




