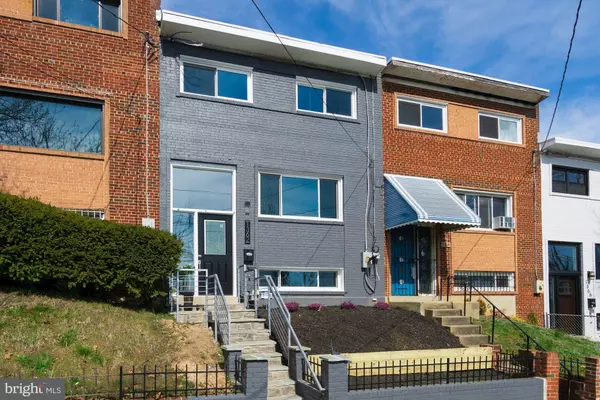For more information regarding the value of a property, please contact us for a free consultation.
Key Details
Sold Price $660,000
Property Type Townhouse
Sub Type Interior Row/Townhouse
Listing Status Sold
Purchase Type For Sale
Square Footage 1,740 sqft
Price per Sqft $379
Subdivision Brentwood
MLS Listing ID DCDC460740
Sold Date 04/13/20
Style Split Foyer
Bedrooms 4
Full Baths 2
HOA Y/N N
Abv Grd Liv Area 1,160
Originating Board BRIGHT
Year Built 1961
Annual Tax Amount $969
Tax Year 2019
Lot Size 2,380 Sqft
Acres 0.05
Property Description
Stunning Brentwood home nestled on a quiet, tree lined street amid all of the exciting Ivy City redevelopment! This modern home features 4 bedrooms, 2 bathrooms and almost 1800 sq ft of living space. 1362 W Street welcomes you with custom stone steps, custom silver cable railing throughout, recessed lighting, gleaming refinished wood floors, smart home security system, and so much more! The open main level offers a spacious living room, dining area, and built in buffet with custom subway tile and wood shelving. The kitchen comes equipped with sparkling quartz countertops, brand new Samsung stainless steel appliances, gorgeous white cabinetry and a bar top ready for entertaining guests! From the kitchen, walk through the immaculate french doors to your huge backyard with an expansive rear deck (ADA-accessible), solar-powered outdoor lighting, brand new fence, and two parking spaces! During the summer, there will be ample space for your garden and hosting friends/family in style! The second floor features 3 bedrooms with plentiful closet space, a full bath, and brand new Samsung washer and dryer for your convenience. The master bedroom features a breathtaking view of the city, facing the Hecht Tower/Ivy City directly ahead and the Capitol to the right. The basement offers an additional living room, bedroom with separate entrance (possibly income producing), and a full bath. All of this in walking distance to the brand new Target on NY Ave, Moms Organic Market, City Winery, and a myriad of other restaurants/shops. 0.3 miles to Ivy City, 1 mile to Union Market, 0.6 to the Rhode Island Ave/Brentwood Metro (Red Line), close to downtown and the highway! You can have it ALL! Welcome home--it won t last long!
Location
State DC
County Washington
Zoning RES
Rooms
Other Rooms Primary Bedroom, Bedroom 2, Bedroom 3, Bedroom 4
Basement Fully Finished
Interior
Interior Features Breakfast Area, Bar, Ceiling Fan(s), Dining Area, Floor Plan - Open, Kitchen - Gourmet, Recessed Lighting, Upgraded Countertops, Wood Floors
Heating Central
Cooling Central A/C
Equipment Built-In Microwave, Dishwasher, Dryer - Front Loading, Oven/Range - Gas, Refrigerator, Stainless Steel Appliances, Washer - Front Loading
Appliance Built-In Microwave, Dishwasher, Dryer - Front Loading, Oven/Range - Gas, Refrigerator, Stainless Steel Appliances, Washer - Front Loading
Heat Source Electric
Exterior
Exterior Feature Deck(s)
Fence Rear, Wood
Water Access N
View Street, Trees/Woods
Accessibility Ramp - Main Level
Porch Deck(s)
Garage N
Building
Story 3+
Sewer Public Septic
Water Public
Architectural Style Split Foyer
Level or Stories 3+
Additional Building Above Grade, Below Grade
New Construction N
Schools
School District District Of Columbia Public Schools
Others
Pets Allowed Y
Senior Community No
Tax ID 3950//0058
Ownership Fee Simple
SqFt Source Estimated
Security Features Security System
Acceptable Financing Cash, Conventional, FHA, VA
Listing Terms Cash, Conventional, FHA, VA
Financing Cash,Conventional,FHA,VA
Special Listing Condition Standard
Pets Allowed No Pet Restrictions
Read Less Info
Want to know what your home might be worth? Contact us for a FREE valuation!

Our team is ready to help you sell your home for the highest possible price ASAP

Bought with Daren E Phillips • Compass




