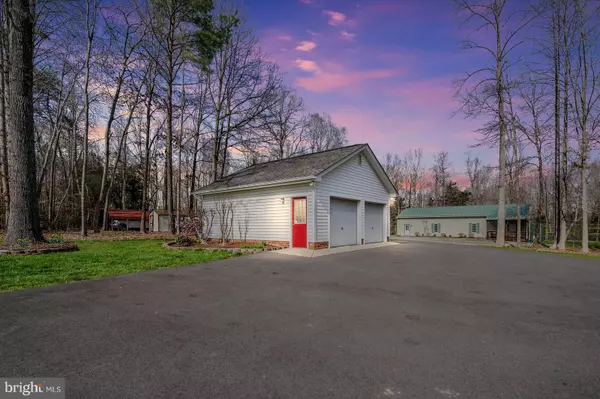For more information regarding the value of a property, please contact us for a free consultation.
Key Details
Sold Price $405,000
Property Type Single Family Home
Sub Type Detached
Listing Status Sold
Purchase Type For Sale
Square Footage 2,128 sqft
Price per Sqft $190
Subdivision None Available
MLS Listing ID VACV121818
Sold Date 06/04/20
Style Split Foyer
Bedrooms 4
Full Baths 3
HOA Y/N N
Abv Grd Liv Area 1,104
Originating Board BRIGHT
Year Built 2002
Annual Tax Amount $2,325
Tax Year 2019
Lot Size 25.420 Acres
Acres 25.42
Property Description
BEAUTIFUL HOME ON 25+ ACRES with Detached Two Car Garage AND a 64x36 Garage/Lodge Area including an additional 1152 sq ft fully finished in-law suite with kitchen/bath! ...House is Beautifully Landscaped and Professionally maintained including 3 Cleared Acres of Land on Top of the Hill, Walking Trails, Beaver Ponds, and lots of Hardwood Trees. Long paved driveway leads up to a Large Detached 2-Car Garage Workshop with Electric. The Separate In-Law Suite is equipped with its own bathroom and kitchen area and even a 16 x 20 Covered Porch-- Perfect for extra space or entertainment!... The home also features New Paint, New Floors, Skylights, New Light Fixtures, a Large Upgraded Kitchen with an Island, Upgraded Bathrooms, Water Treatment System, Wood-stove, etc... Lots of Space to Entertain with a Fully Finished Walk Out Basement, Deck, and Patio Area with a Firepit. Plus, the main house includes a FULL Home/Garage Generator that includes a 500 gallon Propane Tank. This home has it all!3D VIDEO TOUR: https://www.zillow.com/homedetails/22474-Bagby-Rd-Bowling-Green-VA-22427/223208672_zpid/?view=public&mmlb=t,0
Location
State VA
County Caroline
Zoning RP
Rooms
Other Rooms Living Room, Primary Bedroom, Bedroom 2, Bedroom 3, Bedroom 4, Kitchen, Family Room, Bathroom 1, Bathroom 3, Primary Bathroom
Basement Connecting Stairway, Fully Finished, Outside Entrance
Main Level Bedrooms 3
Interior
Interior Features Attic, Bar, Breakfast Area, Carpet, Ceiling Fan(s), Combination Kitchen/Living, Crown Moldings, Dining Area, Family Room Off Kitchen, Floor Plan - Open, Kitchen - Eat-In, Kitchen - Island, Primary Bath(s), Skylight(s), Tub Shower, Walk-in Closet(s), Wet/Dry Bar, Wood Floors, Wood Stove
Hot Water Electric
Heating Heat Pump(s)
Cooling Ceiling Fan(s), Central A/C
Flooring Hardwood, Partially Carpeted
Equipment Built-In Microwave, Dishwasher, Disposal, Dryer, Refrigerator, Stove, Washer, Water Heater
Window Features Double Pane,Skylights,Bay/Bow
Appliance Built-In Microwave, Dishwasher, Disposal, Dryer, Refrigerator, Stove, Washer, Water Heater
Heat Source Electric
Exterior
Exterior Feature Deck(s), Patio(s), Porch(es), Roof, Screened
Parking Features Garage - Front Entry, Oversized
Garage Spaces 2.0
Water Access N
View Trees/Woods
Roof Type Architectural Shingle
Accessibility None
Porch Deck(s), Patio(s), Porch(es), Roof, Screened
Total Parking Spaces 2
Garage Y
Building
Lot Description Backs to Trees, Cleared, Front Yard, Landscaping, Partly Wooded, Pond, Private, Rear Yard, Trees/Wooded
Story 2
Sewer On Site Septic
Water Well
Architectural Style Split Foyer
Level or Stories 2
Additional Building Above Grade, Below Grade
Structure Type 9'+ Ceilings,Vaulted Ceilings
New Construction N
Schools
Elementary Schools Bowling Green
Middle Schools Caroline
High Schools Caroline
School District Caroline County Public Schools
Others
Senior Community No
Tax ID 88-A-72
Ownership Fee Simple
SqFt Source Estimated
Special Listing Condition Standard
Read Less Info
Want to know what your home might be worth? Contact us for a FREE valuation!

Our team is ready to help you sell your home for the highest possible price ASAP

Bought with Theodore C Hupka Sr. • Century 21 Redwood Realty




