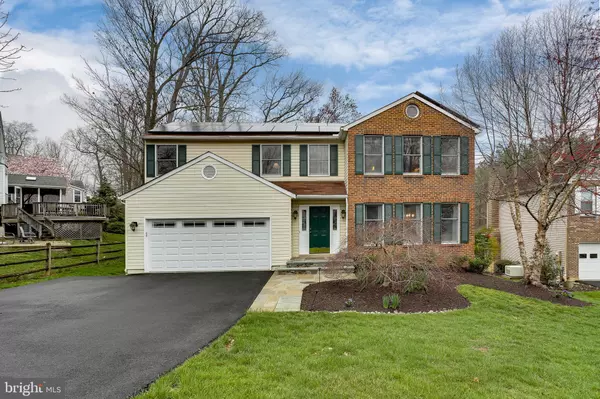For more information regarding the value of a property, please contact us for a free consultation.
Key Details
Sold Price $545,000
Property Type Single Family Home
Sub Type Detached
Listing Status Sold
Purchase Type For Sale
Square Footage 3,764 sqft
Price per Sqft $144
Subdivision Cardinal Forest
MLS Listing ID MDHW276636
Sold Date 06/05/20
Style Colonial
Bedrooms 4
Full Baths 2
Half Baths 1
HOA Y/N N
Abv Grd Liv Area 2,657
Originating Board BRIGHT
Year Built 1985
Annual Tax Amount $7,019
Tax Year 2020
Lot Size 0.331 Acres
Acres 0.33
Property Description
Check Out The Professional Virtual Tour: https://my.matterport.com/show/?m=UBNVckAmyXH&brand=0 Are You Looking For An Energy Efficient Home On A Quiet Cul-De-Sac Backing To Woods?Welcome Home! This Randall Venture Construction Home Has 4 Spacious Bedrooms, 2.5 Baths & Tons Of Upgrades Including Owned Solar Panels ( 14) = On Avg Less Than $900 Per Year Utility Bills+ Significant Rebates From The State!!! Main Lvl Boasts Brazilian Cherry Hardwood Flooring ( 14) Throughout Living Room, Dining Room & Kitchen/Breakfast Nook. Sunk In Family Room, Powder Rm and Library Addition Complete The First Floor. Kitchen Equipped W/ New Stainless Steel Appliances ( 16), Silestone Countertop ( 03) and White Cabinetry. Family Room Has Propane Gas Fireplace Insert ( 19) with Granite Surround( 17), Vaulted Ceilings with Skylights, Access to Library Addition & Deck! Library Has Hardwood Floors and Oversized Bay Window Overlooking Peaceful Rear Yard. Upper Level Has 4 Spacious Bedrooms Including Master Suite with Renovated Bathroom ( 16). Amazing Master Bath Renovation Includes Soft Close Cabinetry and Drawers, Glass Enclosed Shower with Bench, Granite COuntertops, Mosaic Tile Backsplash, Built In Medicine Cabinets + Storage! Walk In Closet with Organizers ( 12 For All Closet Organizers). Finished Walk Out Lower Level With Plenty of Storage! New Garage Door ( 20), Professional Landscaping, Repaved Driveway ( 19) & More! 1 Year Cinch Warranty Included! Check Out Disclosures For Electric Utility Cost Breakdown!
Location
State MD
County Howard
Zoning R20
Rooms
Other Rooms Living Room, Dining Room, Primary Bedroom, Bedroom 2, Bedroom 3, Bedroom 4, Kitchen, Family Room, Library, Foyer, Breakfast Room, Laundry, Recreation Room, Bathroom 2, Primary Bathroom, Half Bath
Basement Fully Finished, Full, Walkout Level, Windows
Interior
Interior Features Attic, Built-Ins, Carpet, Ceiling Fan(s), Chair Railings, Crown Moldings, Family Room Off Kitchen, Floor Plan - Open, Formal/Separate Dining Room, Kitchen - Eat-In, Kitchen - Table Space, Primary Bath(s), Recessed Lighting, Stall Shower, Upgraded Countertops, Walk-in Closet(s), Window Treatments, Wood Floors
Hot Water Electric
Heating Heat Pump(s)
Cooling Heat Pump(s)
Flooring Hardwood, Vinyl, Carpet
Fireplaces Number 1
Fireplaces Type Gas/Propane, Mantel(s), Stone
Equipment Dishwasher, Disposal, Dryer, Exhaust Fan, Humidifier, Icemaker, Oven/Range - Electric, Range Hood, Refrigerator, Stainless Steel Appliances, Washer, Water Heater
Furnishings No
Fireplace Y
Window Features Screens,Skylights,Bay/Bow
Appliance Dishwasher, Disposal, Dryer, Exhaust Fan, Humidifier, Icemaker, Oven/Range - Electric, Range Hood, Refrigerator, Stainless Steel Appliances, Washer, Water Heater
Heat Source Electric, Propane - Leased, Solar
Laundry Basement
Exterior
Exterior Feature Deck(s)
Parking Features Garage - Front Entry, Garage Door Opener
Garage Spaces 6.0
Water Access N
View Garden/Lawn, Trees/Woods
Roof Type Asphalt
Accessibility Other
Porch Deck(s)
Attached Garage 2
Total Parking Spaces 6
Garage Y
Building
Lot Description Backs - Open Common Area, Backs to Trees, Cul-de-sac, Landscaping, Trees/Wooded
Story 3+
Sewer Public Sewer
Water Public
Architectural Style Colonial
Level or Stories 3+
Additional Building Above Grade, Below Grade
Structure Type 2 Story Ceilings,Cathedral Ceilings,Vaulted Ceilings
New Construction N
Schools
Elementary Schools Hammond
Middle Schools Hammond
High Schools Reservoir
School District Howard County Public School System
Others
Pets Allowed Y
Senior Community No
Tax ID 1406485049
Ownership Fee Simple
SqFt Source Assessor
Horse Property N
Special Listing Condition Standard
Pets Allowed No Pet Restrictions
Read Less Info
Want to know what your home might be worth? Contact us for a FREE valuation!

Our team is ready to help you sell your home for the highest possible price ASAP

Bought with Rex Thomas • Samson Properties




