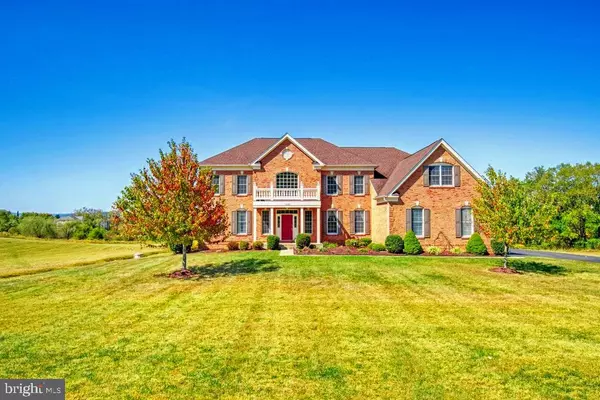For more information regarding the value of a property, please contact us for a free consultation.
Key Details
Sold Price $760,000
Property Type Single Family Home
Sub Type Detached
Listing Status Sold
Purchase Type For Sale
Square Footage 5,993 sqft
Price per Sqft $126
Subdivision None Available
MLS Listing ID VALO402808
Sold Date 07/17/20
Style Colonial
Bedrooms 4
Full Baths 5
Half Baths 1
HOA Fees $40/mo
HOA Y/N Y
Abv Grd Liv Area 5,893
Originating Board BRIGHT
Year Built 2005
Annual Tax Amount $8,283
Tax Year 2020
Lot Size 4.360 Acres
Acres 4.36
Property Description
Beautiful elegant Toll Brothers Hampton model with three car garage on over 4 acres in a bucolic setting with wonderful views.Nicely appointed with extensive moldings, tray ceilings in DR and MBR and hardwood floors on main level. All four bedrooms on upper level have ensuite baths. Dramatic entry foyer with dual staircase welcomes you to this spacious elegant home. There is a library/office with large window to enjoy the mountain vista. Relax in the Family Room with gas FP & two story airy ceilings. Huge gourmet kitchen with center island , walk in pantry and table space also has a back staircase to the upper level. Master suite has sitting room (fireplace conveys) & 3 large walk in closet + great luxury bath with oversized shower and soaking tub. There are even his and hers private WC. Plus there is a bonus hide-a-way room off the bath! The lower level is a walk out and has a full bath. Over 5800sq ft of finished space plus andLL offers so much potential to finish to your specs. The neighborhood is minutes from the historic village of Waterford. Great location close to all that Loudoun has to offer. A serene space in which to decompress and enjoy home. So much value at an unbeatable price.
Location
State VA
County Loudoun
Zoning 03
Rooms
Other Rooms Living Room, Dining Room, Bedroom 2, Bedroom 3, Bedroom 4, Kitchen, Den, Foyer, Breakfast Room, 2nd Stry Fam Ovrlk, Great Room, Laundry, Primary Bathroom, Full Bath
Basement Full, Daylight, Full, Rear Entrance, Space For Rooms, Walkout Level
Interior
Interior Features Chair Railings, Kitchen - Table Space, Butlers Pantry, Double/Dual Staircase, Pantry, Soaking Tub
Hot Water Electric
Heating Forced Air, Central, Heat Pump(s), Humidifier, Zoned
Cooling Central A/C
Flooring Carpet, Hardwood, Ceramic Tile
Fireplaces Number 1
Fireplaces Type Fireplace - Glass Doors, Electric
Equipment Built-In Microwave, Cooktop - Down Draft, Dishwasher, Disposal, Dryer, Freezer, Humidifier, Icemaker, Oven - Wall, Oven/Range - Electric, Cooktop, Refrigerator, Washer, Water Heater
Fireplace Y
Window Features Bay/Bow,Double Pane
Appliance Built-In Microwave, Cooktop - Down Draft, Dishwasher, Disposal, Dryer, Freezer, Humidifier, Icemaker, Oven - Wall, Oven/Range - Electric, Cooktop, Refrigerator, Washer, Water Heater
Heat Source Electric, Propane - Leased
Laundry Main Floor
Exterior
Parking Features Garage - Side Entry, Garage Door Opener
Garage Spaces 3.0
Utilities Available Propane
Water Access N
View Panoramic, Pasture
Accessibility None
Attached Garage 3
Total Parking Spaces 3
Garage Y
Building
Story 3
Sewer Perc Approved Septic, Septic = # of BR
Water Well
Architectural Style Colonial
Level or Stories 3
Additional Building Above Grade, Below Grade
Structure Type 2 Story Ceilings,9'+ Ceilings,Cathedral Ceilings
New Construction N
Schools
Elementary Schools Waterford
Middle Schools Harmony
High Schools Woodgrove
School District Loudoun County Public Schools
Others
Senior Community No
Tax ID 263401225000
Ownership Fee Simple
SqFt Source Assessor
Acceptable Financing Conventional, Cash
Horse Property N
Listing Terms Conventional, Cash
Financing Conventional,Cash
Special Listing Condition Standard
Read Less Info
Want to know what your home might be worth? Contact us for a FREE valuation!

Our team is ready to help you sell your home for the highest possible price ASAP

Bought with Gary E Bare • Samson Properties




