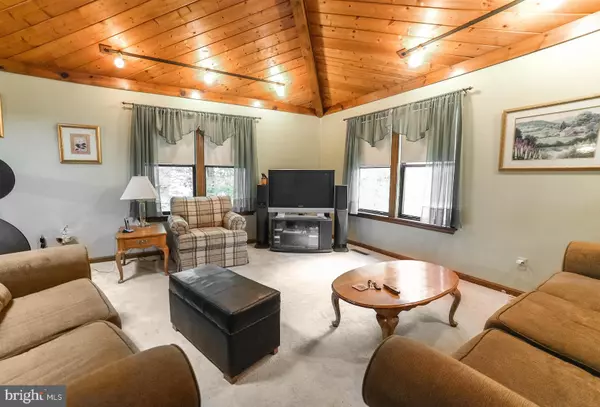For more information regarding the value of a property, please contact us for a free consultation.
Key Details
Sold Price $218,000
Property Type Single Family Home
Sub Type Detached
Listing Status Sold
Purchase Type For Sale
Square Footage 2,048 sqft
Price per Sqft $106
Subdivision None Available
MLS Listing ID MDSM161822
Sold Date 09/30/20
Style Contemporary
Bedrooms 4
Full Baths 2
Half Baths 1
HOA Y/N N
Abv Grd Liv Area 1,024
Originating Board BRIGHT
Year Built 1981
Annual Tax Amount $2,660
Tax Year 2020
Lot Size 10,813 Sqft
Acres 0.25
Property Description
Cool contemporary is WAY bigger than it looks--new price provides great value for your $$! You'll love the vaulted wood ceiling with skylights over the great room, with lots of open space to design your way. Efficient kitchen has breakfast bar and nice appliances. Dining area has new hardwood floor; kitchen has new vinyl. Two sliders to the wraparound deck on the main level make for easy entertaining. Wood stove heats everything in the winter! Lower level houses all four bedrooms; master has separate vanity/sink, plus full attached bath w/tiled shower and two walk-in closets. Hall bath with ceramic tile, 3 more bedrooms, and laundry room complete the lower level. Deck backs to trees for peace and privacy! Wildewood offers walk/jog lanes and recreation area, and pool memberships are available. Close to shopping, and Evergreen Elementary is in the neighborhood!
Location
State MD
County Saint Marys
Zoning RL
Rooms
Other Rooms Dining Room, Primary Bedroom, Bedroom 2, Bedroom 3, Bedroom 4, Kitchen, Great Room, Bathroom 2, Primary Bathroom, Half Bath
Basement Connecting Stairway, Daylight, Partial, Fully Finished, Walkout Level
Interior
Interior Features Floor Plan - Open, Kitchen - Table Space, Stove - Wood
Hot Water Electric
Heating Heat Pump(s)
Cooling Heat Pump(s), Central A/C
Flooring Ceramic Tile, Carpet, Vinyl
Fireplaces Number 1
Fireplaces Type Wood
Equipment Dishwasher, Dryer, Oven/Range - Electric, Refrigerator, Washer, Water Heater
Fireplace Y
Appliance Dishwasher, Dryer, Oven/Range - Electric, Refrigerator, Washer, Water Heater
Heat Source Electric
Laundry Lower Floor
Exterior
Exterior Feature Deck(s), Wrap Around
Water Access N
View Trees/Woods
Accessibility None
Porch Deck(s), Wrap Around
Garage N
Building
Lot Description Backs to Trees, Cul-de-sac
Story 2
Sewer Public Sewer
Water Public
Architectural Style Contemporary
Level or Stories 2
Additional Building Above Grade, Below Grade
Structure Type Vaulted Ceilings,Wood Ceilings,Beamed Ceilings
New Construction N
Schools
Elementary Schools Evergreen
Middle Schools Esperanza
High Schools Leonardtown
School District St. Mary'S County Public Schools
Others
Senior Community No
Tax ID 1908060347
Ownership Fee Simple
SqFt Source Assessor
Special Listing Condition Short Sale
Read Less Info
Want to know what your home might be worth? Contact us for a FREE valuation!

Our team is ready to help you sell your home for the highest possible price ASAP

Bought with Mithra Uhall • RE/MAX One




