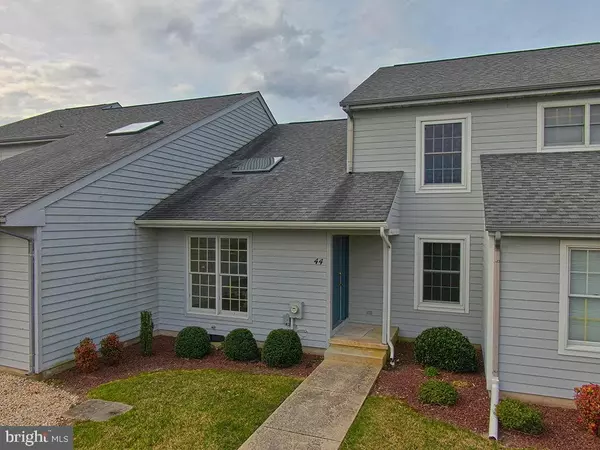For more information regarding the value of a property, please contact us for a free consultation.
Key Details
Sold Price $210,000
Property Type Townhouse
Sub Type Interior Row/Townhouse
Listing Status Sold
Purchase Type For Sale
Square Footage 1,344 sqft
Price per Sqft $156
Subdivision Gull Point
MLS Listing ID DESU158224
Sold Date 08/07/20
Style Coastal
Bedrooms 3
Full Baths 2
HOA Fees $379/qua
HOA Y/N Y
Abv Grd Liv Area 1,344
Originating Board BRIGHT
Year Built 1990
Annual Tax Amount $783
Tax Year 2019
Lot Size 1 Sqft
Lot Dimensions 0.00 x 0.00
Property Description
Everything inside is brand new making this stunning townhome ready for you to move right in! You will love this water oriented community of Gull Point that offers residents a private and serene waterside setting with community pool and dock. This newly updated and upgraded townhome features one of the biggest sun decks in the community with the peaceful view of open space and just a few steps to the water. Upon arrival you will appreciate the brand new flooring throughout, the newly designed kitchen with new sparkling granite countertops, stainless steel appliances and new lighting fixtures. The screened porch offers you a great place to take in the outdoors. The first floor master is spacious with large closets for storage. Upstairs there's plenty of room for your guests with two additional bedrooms and a full bath. Gull Point offers you a community pool and marina with boat slips available. This ideal location is only a short drive to the beaches and just down the road all new restaurants, grocery stores and all you need just outside the community. New flooring throughout, all new appliances, a new HVAC system, new hot water heater, new windows, supreme outdoor space and more upgrades added, this is a must see that will not last long!
Location
State DE
County Sussex
Area Indian River Hundred (31008)
Zoning HR-2
Rooms
Other Rooms Primary Bedroom, Bedroom 2, Kitchen, Bedroom 1, Bathroom 1, Bathroom 2, Screened Porch
Basement Partial
Main Level Bedrooms 1
Interior
Interior Features Carpet, Ceiling Fan(s), Entry Level Bedroom, Floor Plan - Open, Kitchen - Galley, Recessed Lighting, Walk-in Closet(s)
Hot Water Electric
Heating Heat Pump - Electric BackUp
Cooling Central A/C
Equipment Built-In Microwave, Dishwasher, Disposal, Oven/Range - Electric, Stainless Steel Appliances, Washer - Front Loading, Dryer - Electric
Furnishings No
Fireplace N
Appliance Built-In Microwave, Dishwasher, Disposal, Oven/Range - Electric, Stainless Steel Appliances, Washer - Front Loading, Dryer - Electric
Heat Source Electric
Exterior
Amenities Available Common Grounds, Marina/Marina Club, Pier/Dock, Pool - Outdoor, Swimming Pool, Water/Lake Privileges
Water Access N
View Pasture, Scenic Vista
Accessibility None
Garage N
Building
Story 2
Sewer Public Sewer
Water Private
Architectural Style Coastal
Level or Stories 2
Additional Building Above Grade, Below Grade
New Construction N
Schools
School District Indian River
Others
HOA Fee Include Pool(s),Common Area Maintenance,Road Maintenance,Snow Removal
Senior Community No
Tax ID 234-34.00-300.00-44
Ownership Fee Simple
SqFt Source Estimated
Acceptable Financing Cash, Conventional
Listing Terms Cash, Conventional
Financing Cash,Conventional
Special Listing Condition Standard
Read Less Info
Want to know what your home might be worth? Contact us for a FREE valuation!

Our team is ready to help you sell your home for the highest possible price ASAP

Bought with Cindy D Souza • Long & Foster Real Estate, Inc.




