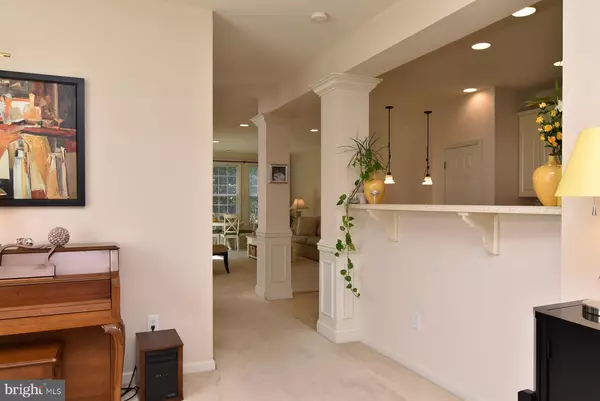For more information regarding the value of a property, please contact us for a free consultation.
Key Details
Sold Price $216,000
Property Type Condo
Sub Type Condo/Co-op
Listing Status Sold
Purchase Type For Sale
Square Footage 2,639 sqft
Price per Sqft $81
Subdivision Commons At Radish Farm
MLS Listing ID DESU144160
Sold Date 03/19/20
Style Villa,Coastal,Contemporary
Bedrooms 3
Full Baths 2
Half Baths 1
Condo Fees $1,184/ann
HOA Fees $43/ann
HOA Y/N Y
Abv Grd Liv Area 2,639
Originating Board BRIGHT
Year Built 2007
Annual Tax Amount $1,518
Tax Year 2018
Lot Dimensions 0.00 x 0.00
Property Description
Stylish & Elegant 3 Story Penthouse End Unit! Gracious living room to the eat in kitchen with silk white 42 in cabinets corian counters and peninsula breakfast area, a formal dining room w/ hardwood floors and large family room has 8 foot bump out with sliders to private slate patio will make you feel at home. This town home is situated in a very private location backing to trees for added privacy. You have a master bedroom en suite with soaking tub, water closet,double vanity,large walk in shower and 2 good size bedrooms on the second level. Every room has cable jacks,recess lighting throughout, ceiling fan pre wire. The third floor living space will impress you with a private balcony. Luxury you deserve. Your dreams come true.
Location
State DE
County Sussex
Area Dagsboro Hundred (31005)
Zoning Q
Rooms
Other Rooms Bedroom 1, Loft, Primary Bathroom
Interior
Interior Features Breakfast Area, Carpet, Formal/Separate Dining Room, Kitchen - Country, Kitchen - Eat-In, Primary Bath(s), Recessed Lighting, Soaking Tub, Walk-in Closet(s), Wood Floors, Upgraded Countertops
Heating Central
Cooling Central A/C
Equipment Built-In Microwave, Dishwasher, Disposal, Dryer - Electric, Oven/Range - Electric, Washer, Water Heater, Stainless Steel Appliances
Fireplace N
Window Features Energy Efficient
Appliance Built-In Microwave, Dishwasher, Disposal, Dryer - Electric, Oven/Range - Electric, Washer, Water Heater, Stainless Steel Appliances
Heat Source Propane - Leased
Laundry Main Floor
Exterior
Exterior Feature Balcony, Patio(s), Porch(es)
Parking Features Garage - Front Entry, Built In
Garage Spaces 1.0
Amenities Available Club House, Common Grounds, Community Center, Exercise Room
Water Access N
Accessibility None
Porch Balcony, Patio(s), Porch(es)
Attached Garage 1
Total Parking Spaces 1
Garage Y
Building
Story 3+
Sewer Public Sewer
Water Public
Architectural Style Villa, Coastal, Contemporary
Level or Stories 3+
Additional Building Above Grade, Below Grade
New Construction N
Schools
School District Indian River
Others
Pets Allowed Y
HOA Fee Include Common Area Maintenance,Lawn Maintenance,Snow Removal
Senior Community No
Tax ID 133-20.00-46.00-12-1
Ownership Condominium
Special Listing Condition Standard
Pets Allowed Case by Case Basis
Read Less Info
Want to know what your home might be worth? Contact us for a FREE valuation!

Our team is ready to help you sell your home for the highest possible price ASAP

Bought with Cindy Purcell • RE/MAX Advantage Realty




