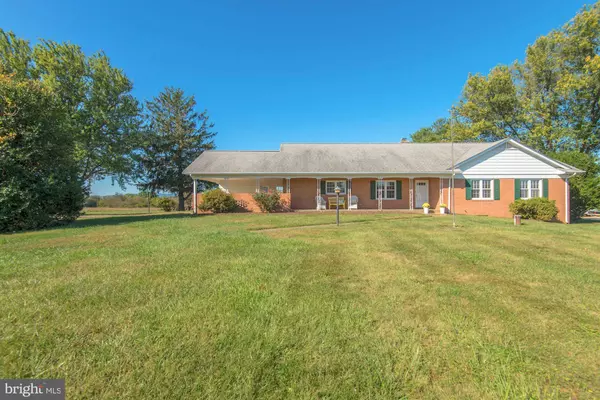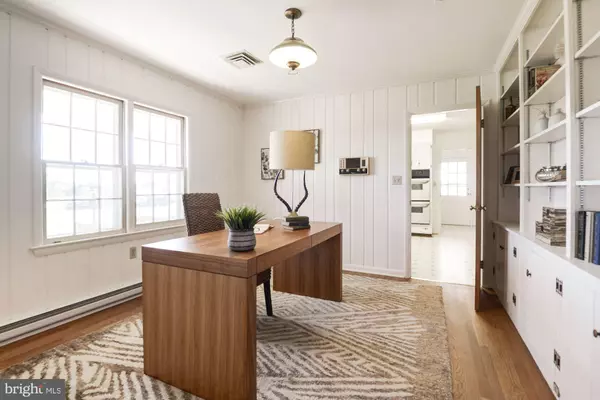For more information regarding the value of a property, please contact us for a free consultation.
Key Details
Sold Price $499,000
Property Type Single Family Home
Sub Type Detached
Listing Status Sold
Purchase Type For Sale
Square Footage 2,708 sqft
Price per Sqft $184
Subdivision James Farm
MLS Listing ID VALO396724
Sold Date 01/21/20
Style Ranch/Rambler
Bedrooms 3
Full Baths 3
HOA Y/N Y
Abv Grd Liv Area 2,208
Originating Board BRIGHT
Year Built 1966
Annual Tax Amount $3,326
Tax Year 2019
Lot Size 1.670 Acres
Acres 1.67
Property Description
Spacious, light-filled ranch-style home on 1.6 park-like acres, walking distance to the W&OD trail and just outside the Purcellville town limits! Beautiful sunset mountain views, this 3 bedroom, 3 full bath 2700 square foot home offers main-level living with loads of space for expansion. Beautiful office with built-ins. Large master bedroom has a full en-suite bath. Secondary bedrooms are very spacious with large closets. Laundry room and mudroom. New stainless steel double oven, gas cooktop and dishwasher. Hardwood floors throughout most of the main level. HUGE walk-up attic spans the entire length of the house and could easily be finished for more living space. Full basement is partially finished with tons of unfinished square footage. 2-car carport with storage room. Enjoy the pastoral and mountain views from the back patio and feel like you're in the country, all while being conveniently close to town, route 7, Starbucks and shopping. Beautiful level lot with mature trees and open views. Neighborhood walking trails will tie into adjacent Wright Farm sidewalk, making it an easy walk to the W&OD Trail. Less than a mile to route 7. Enjoy the convenient location WITHOUT the cost of in-town taxes nor town water and sewer fees. Comcast internet available. Don't miss out on this incredible opportunity!
Location
State VA
County Loudoun
Zoning 01
Direction East
Rooms
Other Rooms Dining Room, Kitchen, Family Room, Laundry, Mud Room, Office, Recreation Room, Attic
Basement Full, Partially Finished, Walkout Stairs
Main Level Bedrooms 3
Interior
Interior Features Built-Ins, Kitchen - Eat-In
Hot Water Electric
Heating Baseboard - Electric
Cooling Central A/C
Flooring Hardwood, Vinyl
Fireplaces Number 2
Fireplaces Type Brick, Gas/Propane, Wood
Equipment Cooktop, Dishwasher, Oven - Double, Refrigerator, Stainless Steel Appliances, Washer, Dryer, Disposal, Water Heater
Fireplace Y
Appliance Cooktop, Dishwasher, Oven - Double, Refrigerator, Stainless Steel Appliances, Washer, Dryer, Disposal, Water Heater
Heat Source Electric
Laundry Main Floor
Exterior
Exterior Feature Porch(es)
Garage Spaces 2.0
Water Access N
View Mountain, Pasture, Scenic Vista
Accessibility None
Porch Porch(es)
Road Frontage Road Maintenance Agreement
Total Parking Spaces 2
Garage N
Building
Story 2
Sewer Private Sewer, Septic = # of BR
Water Private, Well
Architectural Style Ranch/Rambler
Level or Stories 2
Additional Building Above Grade, Below Grade
New Construction N
Schools
Elementary Schools Kenneth W. Culbert
Middle Schools Harmony
High Schools Woodgrove
School District Loudoun County Public Schools
Others
Senior Community No
Tax ID 451182172000
Ownership Fee Simple
SqFt Source Assessor
Horse Property N
Special Listing Condition Standard
Read Less Info
Want to know what your home might be worth? Contact us for a FREE valuation!

Our team is ready to help you sell your home for the highest possible price ASAP

Bought with Carolyn A Young • RE/MAX Premier




