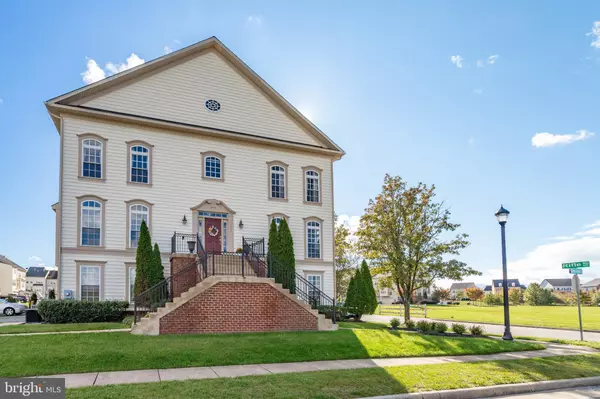For more information regarding the value of a property, please contact us for a free consultation.
Key Details
Sold Price $430,000
Property Type Townhouse
Sub Type End of Row/Townhouse
Listing Status Sold
Purchase Type For Sale
Square Footage 2,611 sqft
Price per Sqft $164
Subdivision New Bristow Village
MLS Listing ID VAPW508016
Sold Date 01/19/21
Style Colonial
Bedrooms 3
Full Baths 2
Half Baths 2
HOA Fees $129/mo
HOA Y/N Y
Abv Grd Liv Area 2,145
Originating Board BRIGHT
Year Built 2005
Annual Tax Amount $4,778
Tax Year 2020
Lot Size 5,327 Sqft
Acres 0.12
Property Description
Supersized end unit townhome will wow you! Showered with upgrades and show stopping room sizes will make you think you are in a single family home! Flooded with sunlight from 3 sides of windows, sparkling hardwoods on the main level, and a stunning foyer will greet your guests. The gourmet kitchen includes expanded island with breakfast bar seating, gorgeous granite and tiled back splash, and stainless steel appliances! The kitchen / breakfast / and family room are all open concept. There is a separate formal dining room with upgraded moldings and trims and a spacious living room with French doors to a private balcony. Upstairs find 3 spacious bedrooms, an open loft area in the upper hallway, and an impressive primary suite! The primary bedroom is king sized with dramatic tray ceiling and the spa inspired bath includes two separate vanities, oversized soaking tub, separate shower, water closet and upgraded tiles and granite countertops. Downstairs, the lower level includes a fun recreation room with French doors to a private patio. Don't miss the separate wine storage area! Included also is an oversized 2 car garage with extra windows. The wide driveway will support 4 additional cars too. Roof replaced in 2018. All this in sought after New Bristow Village, close to shopping and restaurants and adjacent to Bristoe Station Heritage Park.
Location
State VA
County Prince William
Zoning PMR
Rooms
Other Rooms Living Room, Dining Room, Primary Bedroom, Bedroom 2, Bedroom 3, Kitchen, Family Room, Foyer, Breakfast Room, Laundry, Other, Recreation Room, Bathroom 1, Primary Bathroom
Basement Daylight, Full, Garage Access, Outside Entrance, Walkout Level, Windows
Interior
Interior Features Breakfast Area, Family Room Off Kitchen, Floor Plan - Open, Formal/Separate Dining Room, Kitchen - Gourmet, Kitchen - Island, Pantry, Soaking Tub, Stall Shower, Upgraded Countertops, Walk-in Closet(s), Wood Floors
Hot Water Natural Gas
Heating Forced Air
Cooling Central A/C
Heat Source Natural Gas
Exterior
Exterior Feature Balcony, Patio(s)
Parking Features Garage - Rear Entry, Garage Door Opener, Oversized
Garage Spaces 6.0
Amenities Available Jog/Walk Path, Pool - Outdoor, Tot Lots/Playground
Water Access N
Accessibility Other
Porch Balcony, Patio(s)
Attached Garage 2
Total Parking Spaces 6
Garage Y
Building
Lot Description Corner
Story 3
Sewer Public Sewer
Water Public
Architectural Style Colonial
Level or Stories 3
Additional Building Above Grade, Below Grade
New Construction N
Schools
Elementary Schools T. Clay Wood Elementary
Middle Schools Marsteller
High Schools Brentsville District
School District Prince William County Public Schools
Others
HOA Fee Include Management,Snow Removal,Trash,Pool(s)
Senior Community No
Tax ID 7595-50-4210
Ownership Fee Simple
SqFt Source Assessor
Acceptable Financing Cash, Conventional, FHA, VA
Listing Terms Cash, Conventional, FHA, VA
Financing Cash,Conventional,FHA,VA
Special Listing Condition Standard
Read Less Info
Want to know what your home might be worth? Contact us for a FREE valuation!

Our team is ready to help you sell your home for the highest possible price ASAP

Bought with idrees khan • Millennium Realty Group Inc.




