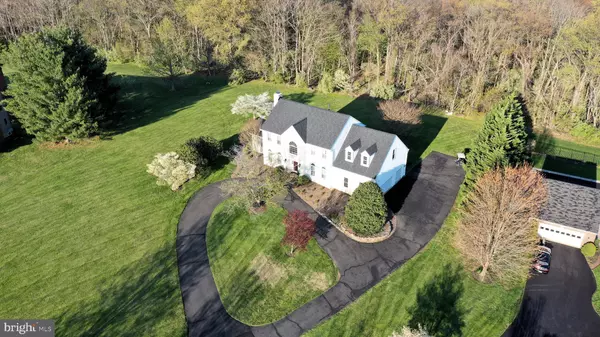For more information regarding the value of a property, please contact us for a free consultation.
Key Details
Sold Price $750,000
Property Type Single Family Home
Sub Type Detached
Listing Status Sold
Purchase Type For Sale
Square Footage 3,946 sqft
Price per Sqft $190
Subdivision Farmington On The Green
MLS Listing ID VALO408614
Sold Date 05/29/20
Style Colonial
Bedrooms 4
Full Baths 3
Half Baths 1
HOA Fees $27/ann
HOA Y/N Y
Abv Grd Liv Area 3,028
Originating Board BRIGHT
Year Built 1993
Annual Tax Amount $6,507
Tax Year 2020
Lot Size 1.950 Acres
Acres 1.95
Property Description
Stunning home at end of cul-de-sac in Farmington on the Green. 3 finished levels. Light filled open floor plan. Gourmet kitchen open to the family room that has a double sided wood burning fireplace and cozy sun room. Wood flooring throughout the main level. Fully finished basement with recreation room, den and full bath. 3 car side load garage. Enjoy sitting on your deck or screened porch overlooking your private backyard. Many updates include new roof, new well pump and water treatment system. The hardwood floors on main level were refinished and new lighting fixtures were added on main level. There are 17 new windows on the front of the house. The screen porch was redone in 2016. Quiet cul-de-sac with tons of parking. FIOS and Xfinity are available. Great location - fully paved roads with easy access to Franklin Park, golf, wineries, downtown Purcellville, Route 7 & More!
Location
State VA
County Loudoun
Zoning 01
Rooms
Other Rooms Dining Room, Primary Bedroom, Bedroom 2, Bedroom 3, Bedroom 4, Kitchen, Family Room, Den, Sun/Florida Room, Laundry, Recreation Room, Primary Bathroom, Full Bath
Basement Full, Fully Finished
Interior
Interior Features Breakfast Area, Chair Railings, Crown Moldings, Family Room Off Kitchen, Formal/Separate Dining Room, Kitchen - Island, Kitchen - Table Space
Hot Water Electric
Heating Forced Air
Cooling Central A/C
Flooring Hardwood, Carpet
Fireplaces Number 1
Fireplaces Type Double Sided
Equipment Cooktop - Down Draft, Oven - Wall, Dishwasher, Disposal, Refrigerator, Icemaker, Built-In Microwave
Fireplace Y
Appliance Cooktop - Down Draft, Oven - Wall, Dishwasher, Disposal, Refrigerator, Icemaker, Built-In Microwave
Heat Source Propane - Leased
Exterior
Exterior Feature Porch(es), Deck(s), Screened
Parking Features Garage - Side Entry
Garage Spaces 3.0
Utilities Available Fiber Optics Available, Under Ground
Amenities Available Fencing, Golf Course Membership Available
Water Access N
Roof Type Shingle
Accessibility None
Porch Porch(es), Deck(s), Screened
Attached Garage 3
Total Parking Spaces 3
Garage Y
Building
Story 3+
Sewer Septic = # of BR
Water Well
Architectural Style Colonial
Level or Stories 3+
Additional Building Above Grade, Below Grade
New Construction N
Schools
Elementary Schools Mountain View
Middle Schools Harmony
High Schools Woodgrove
School District Loudoun County Public Schools
Others
HOA Fee Include Common Area Maintenance
Senior Community No
Tax ID 524390461000
Ownership Fee Simple
SqFt Source Assessor
Horse Property N
Special Listing Condition Standard
Read Less Info
Want to know what your home might be worth? Contact us for a FREE valuation!

Our team is ready to help you sell your home for the highest possible price ASAP

Bought with Michael S Webb • RE/MAX Allegiance




