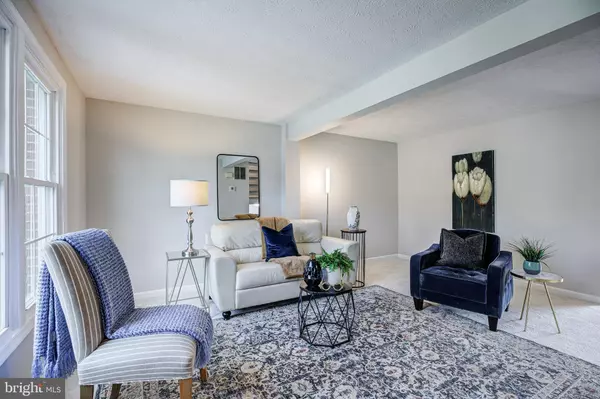For more information regarding the value of a property, please contact us for a free consultation.
Key Details
Sold Price $350,000
Property Type Townhouse
Sub Type End of Row/Townhouse
Listing Status Sold
Purchase Type For Sale
Square Footage 1,820 sqft
Price per Sqft $192
Subdivision Kings Woods
MLS Listing ID MDHW2009086
Sold Date 02/21/22
Style Colonial
Bedrooms 2
Full Baths 2
Half Baths 1
HOA Fees $35/mo
HOA Y/N Y
Abv Grd Liv Area 1,220
Originating Board BRIGHT
Year Built 1992
Annual Tax Amount $4,030
Tax Year 2021
Lot Size 1,873 Sqft
Acres 0.04
Property Description
Welcome home! This spacious brick front end of group townhome with 3 finished levels is in fabulous condition and ready for you to enjoy! Backing to trees with a beautiful side yard/open space, this home features over 1800 finished sq ft. Generously sized featuring 2 bedrooms, 2 full and 1 half baths, you will be very pleased with the low maintenance and ease of living in this delightful home! The main level living room is a fabulous size, and is ideal for game nights, entertaining or simply relaxing at the end of a long day. The kitchen boasts a center island for meal prep, baking or a great buffet area, stainless appliances plus wonderful space for a table, making simple dinners, hosting larger groups or holiday gatherings easier than ever. You'll find access to the rear deck located right off the kitchen, where you're certain to enjoy the peaceful scenery overlooking open space while grilling, watching nature or outdoor dining. A half bath is also perfectly placed on this level. On the upper level, there are 2 fantastic-sized bedrooms. The primary bedroom features a stunning walk-in closet with space to store an abundance of clothes and shoes. There is also direct access to the shared bathroom, complete with new LVT flooring and a new vanity. The second bedroom is a great size, flooded with natural light and fantastic storage. The lower level of the home has been fully finished and features a new full bath, delightful office/den, storage room and work space. The den is generously sized, offering options for a 3rd bedroom, home gym, theater room, craft space or additional storage. There is an additional space for a work-from-home office area or virtual learning. The laundry and utility/storage room are also in the lower level. ** Freshly painted, new carpet throughout, remodeled master bath as well as lower level bath ** Convenient access to shopping, restaurants, downtown Laurel, Savage Mill, Columbia and Fulton. Easy access to I-95, the ICC, Routes 1, 216 and 32. Very short commute to Fort Meade, NSA, NASA, APL, BWI, the MARC rail and Washington DC.
Location
State MD
County Howard
Zoning RSC
Direction Northwest
Rooms
Other Rooms Living Room, Dining Room, Primary Bedroom, Bedroom 2, Kitchen, Den, Office, Full Bath, Half Bath
Basement Connecting Stairway, Sump Pump, Full, Fully Finished, Heated, Improved, Daylight, Partial, Windows
Interior
Interior Features Combination Kitchen/Dining, Kitchen - Island, Breakfast Area, Kitchen - Eat-In, Window Treatments, Built-Ins, Floor Plan - Traditional, Carpet, Ceiling Fan(s), Dining Area, Kitchen - Table Space, Recessed Lighting, Other
Hot Water Natural Gas
Heating Heat Pump(s)
Cooling Ceiling Fan(s), Central A/C
Flooring Carpet, Ceramic Tile, Laminate Plank
Equipment Dishwasher, Disposal, Dryer, Exhaust Fan, Refrigerator, Stove, Washer, Range Hood, Microwave, Built-In Microwave, Oven - Self Cleaning, Oven/Range - Electric, Water Heater
Furnishings No
Fireplace N
Window Features Insulated,Vinyl Clad
Appliance Dishwasher, Disposal, Dryer, Exhaust Fan, Refrigerator, Stove, Washer, Range Hood, Microwave, Built-In Microwave, Oven - Self Cleaning, Oven/Range - Electric, Water Heater
Heat Source Electric
Laundry Basement, Lower Floor, Washer In Unit, Dryer In Unit
Exterior
Exterior Feature Deck(s)
Parking On Site 1
Fence Partially, Privacy, Wood
Utilities Available Under Ground
Amenities Available Common Grounds, Tot Lots/Playground
Water Access N
View Trees/Woods
Roof Type Asphalt
Accessibility None
Porch Deck(s)
Garage N
Building
Lot Description Backs - Open Common Area, Trees/Wooded
Story 3
Foundation Slab
Sewer Public Sewer
Water Public
Architectural Style Colonial
Level or Stories 3
Additional Building Above Grade, Below Grade
Structure Type Dry Wall
New Construction N
Schools
Elementary Schools Forest Ridge
Middle Schools Patuxent Valley
High Schools Reservoir
School District Howard County Public School System
Others
HOA Fee Include Management,Insurance,Snow Removal,Trash
Senior Community No
Tax ID 1406536913
Ownership Fee Simple
SqFt Source Assessor
Security Features Smoke Detector
Acceptable Financing Conventional, FHA, VA, Cash
Horse Property N
Listing Terms Conventional, FHA, VA, Cash
Financing Conventional,FHA,VA,Cash
Special Listing Condition Standard
Read Less Info
Want to know what your home might be worth? Contact us for a FREE valuation!

Our team is ready to help you sell your home for the highest possible price ASAP

Bought with Mike B Carpel • Long & Foster Real Estate, Inc.




