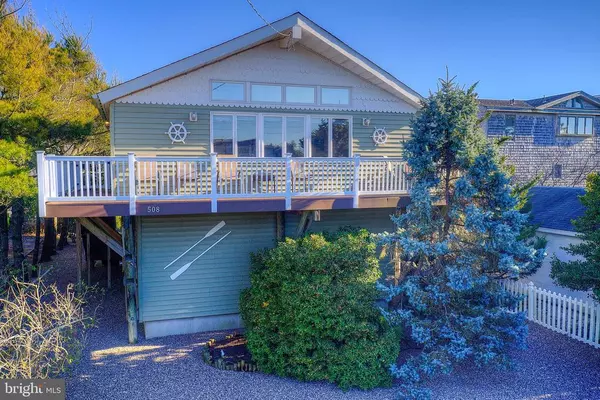For more information regarding the value of a property, please contact us for a free consultation.
Key Details
Sold Price $855,000
Property Type Single Family Home
Sub Type Detached
Listing Status Sold
Purchase Type For Sale
Square Footage 1,671 sqft
Price per Sqft $511
Subdivision Barnegat Light
MLS Listing ID NJOC405910
Sold Date 02/05/21
Style Raised Ranch/Rambler
Bedrooms 3
Full Baths 2
HOA Y/N N
Abv Grd Liv Area 1,671
Originating Board BRIGHT
Year Built 1981
Annual Tax Amount $4,347
Tax Year 2020
Lot Size 6,250 Sqft
Acres 0.14
Lot Dimensions 50X125
Property Description
Three bedroom, two bath home situated on an oversized oceanblock lot in the great town of Barnegat Light. Over the past six years the home has gone through numerous renovations and upgrades. They include new kitchen with stainless steel appliances & quartz countertops, new baths, new engineered stranded bamboo flooring, new carpeting on stairway and in bedrooms, new furnace, new hot water heater, new recessed lighting, chandeliers and sheet rock, new central air and new mini splits in the lower level. The exterior was insulated and resided with low maintenance vinyl siding, the decks and stairway replaced with azac decking and new vinyl railings installed. The home has an open and airy great room with lovely views of Old Barney from the front deck. Amenities also include two additional family areas; the Pub Room with an additional deck which overlooks the expansive back yard and den in the lower level. Close to the lighthouse, marina, restaurants and activities. A short walk or tram ride to the beach! The home is being sold tastefully furnished. Inventory to be provided.
Location
State NJ
County Ocean
Area Barnegat Light Boro (21502)
Zoning RESIDENTIAL
Direction East
Rooms
Main Level Bedrooms 2
Interior
Interior Features Carpet, Ceiling Fan(s), Floor Plan - Open, Stall Shower, Tub Shower, Window Treatments, Wood Floors, Upgraded Countertops
Hot Water Natural Gas
Heating Baseboard - Hot Water
Cooling Central A/C, Ductless/Mini-Split
Equipment Built-In Microwave, Dishwasher, Dryer - Gas, Oven - Self Cleaning, Refrigerator, Stainless Steel Appliances, Washer
Window Features Casement,Insulated,Sliding
Appliance Built-In Microwave, Dishwasher, Dryer - Gas, Oven - Self Cleaning, Refrigerator, Stainless Steel Appliances, Washer
Heat Source Natural Gas
Exterior
Utilities Available Cable TV, Natural Gas Available, Cable TV Available, Electric Available, Phone Available
Water Access N
Roof Type Architectural Shingle,Shingle
Accessibility 2+ Access Exits
Garage N
Building
Lot Description Level
Story 1.5
Sewer Public Sewer
Water Public
Architectural Style Raised Ranch/Rambler
Level or Stories 1.5
Additional Building Above Grade
Structure Type Cathedral Ceilings,Dry Wall
New Construction N
Others
Pets Allowed Y
Senior Community No
Tax ID 02-00009-00004
Ownership Fee Simple
SqFt Source Estimated
Acceptable Financing Conventional, Cash
Listing Terms Conventional, Cash
Financing Conventional,Cash
Special Listing Condition Standard
Pets Allowed No Pet Restrictions
Read Less Info
Want to know what your home might be worth? Contact us for a FREE valuation!

Our team is ready to help you sell your home for the highest possible price ASAP

Bought with Craig Stefanoni • BHHS Zack Shore REALTORS




