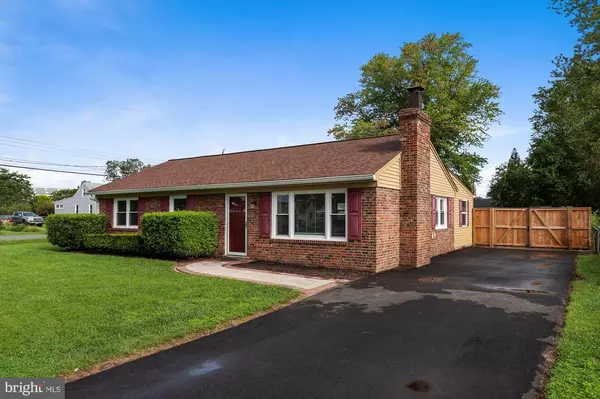For more information regarding the value of a property, please contact us for a free consultation.
Key Details
Sold Price $420,000
Property Type Single Family Home
Sub Type Detached
Listing Status Sold
Purchase Type For Sale
Square Footage 1,161 sqft
Price per Sqft $361
Subdivision Featherstone Shores
MLS Listing ID VAPW504666
Sold Date 10/23/20
Style Ranch/Rambler
Bedrooms 3
Full Baths 2
HOA Y/N N
Abv Grd Liv Area 1,161
Originating Board BRIGHT
Year Built 1960
Annual Tax Amount $3,341
Tax Year 2020
Lot Size 0.293 Acres
Acres 0.29
Property Description
Just when you think you've seen it all, we list this amazing house and property. Located in the waterfront community of Featherstone Shores, is this corner lot, one-level ranch styled home that has all the charm of yesteryear and all the comforts of new construction. This house has been completely renovated, and yet still has its original charm and warmth. Starting with the outside: New Roof-2019, New Driveway-2020, New Fence-2020, New Shed-2020, New Walkway-2020 and New Attic Fan-2020. The 2015 inside renovations include: Water heater, electrical panel box, HVAC, refrigerator, washer, dryer, dishwasher, range, microwave, garbage disposal, updated baths, double pane windows, new doors. The original wood parquet flooring refinished and expanded to preserve the original charm of the floors. The Community of Featherstone Shores has its own dock, boat ramp, playground, fire pit and picnic area that is shares with its community members, which is maintained by its community members, as well. This community has NO HOA, although the neighborhood and neighbors take pride in their community. This is a house you don't want to miss seeing, and it won't last long!!!
Location
State VA
County Prince William
Zoning R4
Rooms
Other Rooms Living Room, Primary Bedroom, Bedroom 2, Bedroom 3, Kitchen, Laundry, Bathroom 2, Bonus Room, Primary Bathroom
Main Level Bedrooms 3
Interior
Hot Water Electric
Heating Forced Air, Wood Burn Stove
Cooling Ceiling Fan(s), Central A/C
Fireplaces Number 1
Equipment Built-In Microwave, Dishwasher, Disposal, Dryer, Icemaker, Oven/Range - Electric, Refrigerator, Stainless Steel Appliances, Washer, Water Heater
Appliance Built-In Microwave, Dishwasher, Disposal, Dryer, Icemaker, Oven/Range - Electric, Refrigerator, Stainless Steel Appliances, Washer, Water Heater
Heat Source Electric
Exterior
Garage Spaces 4.0
Fence Wood
Water Access Y
Water Access Desc Canoe/Kayak,Fishing Allowed,Personal Watercraft (PWC),Public Access,Public Beach
Roof Type Shingle
Accessibility None
Total Parking Spaces 4
Garage N
Building
Story 1
Sewer Public Septic
Water Public
Architectural Style Ranch/Rambler
Level or Stories 1
Additional Building Above Grade, Below Grade
New Construction N
Schools
School District Prince William County Public Schools
Others
Senior Community No
Tax ID 8391-95-9334
Ownership Fee Simple
SqFt Source Assessor
Special Listing Condition Standard
Read Less Info
Want to know what your home might be worth? Contact us for a FREE valuation!

Our team is ready to help you sell your home for the highest possible price ASAP

Bought with Stephen Edward Carlozzi • KW Metro Center




