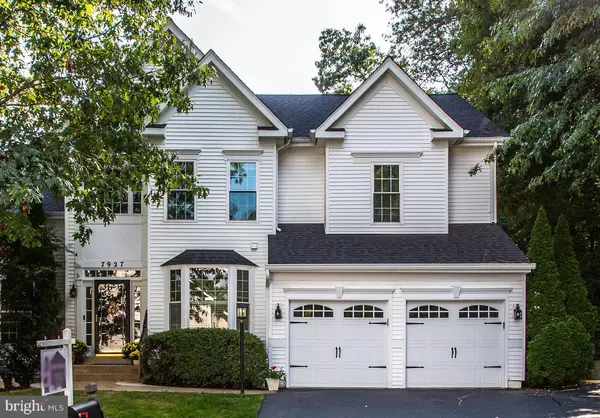For more information regarding the value of a property, please contact us for a free consultation.
Key Details
Sold Price $1,260,000
Property Type Single Family Home
Sub Type Detached
Listing Status Sold
Purchase Type For Sale
Square Footage 3,833 sqft
Price per Sqft $328
Subdivision Shreve Hill
MLS Listing ID VAFX2000249
Sold Date 11/24/21
Style Colonial
Bedrooms 4
Full Baths 4
HOA Fees $100/qua
HOA Y/N Y
Abv Grd Liv Area 3,033
Originating Board BRIGHT
Year Built 1998
Annual Tax Amount $11,126
Tax Year 2021
Lot Size 9,533 Sqft
Acres 0.22
Property Description
This gorgeous 4-bedrooms 4-baths colonial tucked away in the sought-after community of Shreve Hill is on the market for the first time! Meticulous maintained and updated, the love poured into this home is evident throughout. Walk into the foyer with a vaulted ceiling and a lovely staircase. Step into an elegant office with abundance of daylight from the bumped-out bay window. There are plenty of ways to get organized with the beautiful built-in cabinets and shelves. The living room opens to the formal dining room making it ideal to entertain guests. The open kitchen has plenty of space to cook and entertain with a large eating area that flows into the expansive family room. The family room gas fireplace provides perfect wintertime warmth and comfort while the sunroom brings year-round delight on the main level. On the upper level you will find 4 dreamy bedrooms and renovated family sized bathroom, and laundry room with built-in cabinets. The master suite has two walk-in closets and a spectacularly updated ensuite bath with separate shower and oversized soaking tub. Unwind in the updated lower level which features an expansive recreation room with ample daylight, a den, an updated full bath, walk-in closet, storage space, and walkout stairs to the beautifully landscaped back yard. Easy access to 495, 66, WO &D trail and less than 1.5 to Dunn-Loring Metro Station! Shopping and restaurants are just minutes away at either Mosaic or Tysons Corner. The convenience of city living with the peace and quiet of a suburban neighborhood. Additional guest parking area steps away. Prepared to be impressed!!!! Make this perfect home your next home!
Location
State VA
County Fairfax
Zoning 303
Rooms
Other Rooms Den, Recreation Room
Basement Walkout Stairs, Fully Finished
Interior
Interior Features Carpet, Chair Railings, Formal/Separate Dining Room, Kitchen - Eat-In, Kitchen - Island, Pantry, Recessed Lighting, Walk-in Closet(s), Wood Floors
Hot Water Natural Gas
Heating Central, Forced Air
Cooling Central A/C
Fireplaces Number 1
Equipment Built-In Microwave, Cooktop, Dishwasher, Disposal, Cooktop - Down Draft, Dryer, Exhaust Fan, Oven - Wall, Refrigerator, Washer, Water Heater
Appliance Built-In Microwave, Cooktop, Dishwasher, Disposal, Cooktop - Down Draft, Dryer, Exhaust Fan, Oven - Wall, Refrigerator, Washer, Water Heater
Heat Source Natural Gas
Exterior
Parking Features Garage - Front Entry
Garage Spaces 2.0
Amenities Available Tot Lots/Playground
Water Access N
Accessibility None
Attached Garage 2
Total Parking Spaces 2
Garage Y
Building
Story 3
Foundation Brick/Mortar
Sewer Public Sewer
Water Public
Architectural Style Colonial
Level or Stories 3
Additional Building Above Grade, Below Grade
New Construction N
Schools
Elementary Schools Stenwood
Middle Schools Kilmer
High Schools Marshall
School District Fairfax County Public Schools
Others
HOA Fee Include Common Area Maintenance,Road Maintenance,Trash,Snow Removal
Senior Community No
Tax ID 0394 45 0015
Ownership Fee Simple
SqFt Source Assessor
Special Listing Condition Standard
Read Less Info
Want to know what your home might be worth? Contact us for a FREE valuation!

Our team is ready to help you sell your home for the highest possible price ASAP

Bought with Irina Babb • RE/MAX Allegiance




