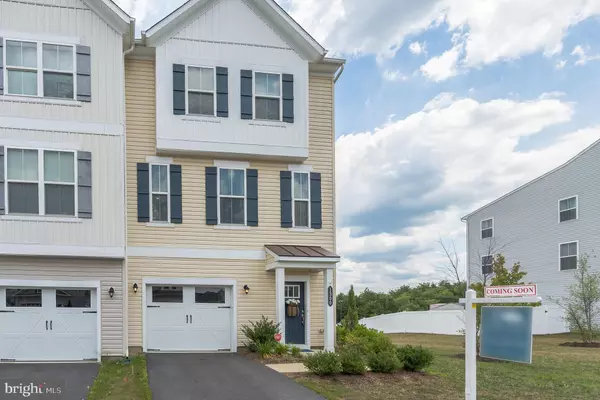For more information regarding the value of a property, please contact us for a free consultation.
Key Details
Sold Price $310,000
Property Type Townhouse
Sub Type End of Row/Townhouse
Listing Status Sold
Purchase Type For Sale
Square Footage 2,128 sqft
Price per Sqft $145
Subdivision Summerfield
MLS Listing ID VAFB117416
Sold Date 08/31/20
Style Colonial
Bedrooms 3
Full Baths 2
Half Baths 1
HOA Fees $58/mo
HOA Y/N Y
Abv Grd Liv Area 2,128
Originating Board BRIGHT
Year Built 2015
Annual Tax Amount $2,400
Tax Year 2019
Lot Size 3,800 Sqft
Acres 0.09
Property Description
Welcome home to your beautiful, light-filled luxury townhome. An open concept main level never lets you miss out on the action and boasts 9-foot ceilings, custom built-ins, and hardwood floors. The kitchen anchors the main level with granite countertops, stainless steel appliances, and a large island with breakfast bar. The living room features a beautiful drop chandelier and cozy fireplace. Walk from the living from onto your new trex deck. Escape to the master suite with en-suite bathroom including double vanities, a glass stall shower, and walk-in closet. Two additional bedrooms and a hall bath await for you upstairs. The finished basement is perfect for additional living space or a rec room. Sliding glass doors lead to the fenced-in backyard w/ platform deck & lush landscape. A Honeywell Whole House Ventilation Control will help move air efficiently throughout your new home. Home is conveniently located to shops, downtown, VRE, hospital & I-95. You do not want to miss this one!
Location
State VA
County Fredericksburg City
Zoning CH
Interior
Interior Features Breakfast Area, Built-Ins, Carpet, Combination Kitchen/Dining, Combination Kitchen/Living, Dining Area, Floor Plan - Open, Kitchen - Island, Primary Bath(s), Recessed Lighting, Tub Shower, Walk-in Closet(s), Wood Floors, Butlers Pantry
Hot Water Other
Heating Forced Air
Cooling Central A/C
Flooring Tile/Brick, Laminated, Hardwood, Vinyl
Fireplaces Number 1
Fireplaces Type Electric
Equipment Built-In Microwave, Dryer, Washer, Dishwasher, Disposal, Refrigerator, Icemaker, Stove
Fireplace Y
Appliance Built-In Microwave, Dryer, Washer, Dishwasher, Disposal, Refrigerator, Icemaker, Stove
Heat Source Natural Gas
Laundry Has Laundry
Exterior
Parking Features Garage - Front Entry, Basement Garage
Garage Spaces 1.0
Fence Rear, Privacy, Vinyl
Amenities Available Tot Lots/Playground, Tennis Courts
Water Access N
Roof Type Shingle
Accessibility None
Attached Garage 1
Total Parking Spaces 1
Garage Y
Building
Story 3
Sewer Public Sewer
Water Public
Architectural Style Colonial
Level or Stories 3
Additional Building Above Grade, Below Grade
New Construction N
Schools
School District Fredericksburg City Public Schools
Others
HOA Fee Include Snow Removal,Common Area Maintenance
Senior Community No
Tax ID 7778-14-6641
Ownership Fee Simple
SqFt Source Assessor
Special Listing Condition Standard
Read Less Info
Want to know what your home might be worth? Contact us for a FREE valuation!

Our team is ready to help you sell your home for the highest possible price ASAP

Bought with Monica Marlene Patton • CENTURY 21 New Millennium




