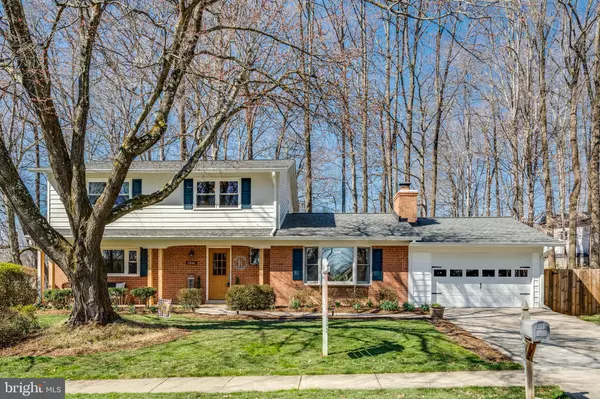For more information regarding the value of a property, please contact us for a free consultation.
Key Details
Sold Price $960,000
Property Type Single Family Home
Sub Type Detached
Listing Status Sold
Purchase Type For Sale
Square Footage 2,816 sqft
Price per Sqft $340
Subdivision Kings Park West
MLS Listing ID VAFX2052036
Sold Date 04/11/22
Style Colonial
Bedrooms 4
Full Baths 4
HOA Y/N N
Abv Grd Liv Area 2,066
Originating Board BRIGHT
Year Built 1973
Annual Tax Amount $7,717
Tax Year 2021
Lot Size 0.267 Acres
Acres 0.27
Property Description
Did you know a gem like this existed in Kings Park West?! Welcome to 5006 Wheatstone Dr! This expanded Queen (Colonial) model has some amazing, well thought out features for todays modern living, convenience, and enjoyment. An oversized, 1 car garage was added in 2020 with plenty of space for extra storage. perfect for your bicycles, home gym, or workshop. The home has beautiful hardwood floors on the main level as well as the upper level and has a fresh, new paint palette. On the main level youll find a gorgeous family room addition with a fireplace and lovely bay window. The exposed brick adds a nice contrast to this inviting space. A mudroom with the cutest barn door is located off the family room and adds more storage/pantry space as well as a place for all your coats, shoes, and bags. There is a full bath on this level with a stand-up shower, all updated! The kitchen, did I mention the kitchen?! Remodeled and expanded in 2020, this kitchen has it all. tons of counter space (leathered granite) with an eat in area, beautiful and spacious 42 cabinetry, wood floors, and stainless-steel appliances. A screened-in patio is located right off the kitchen and is the perfect spot for your morning coffee or dinner outside. Upstairs youll find the expanded primary bedroom and two additional nice, sized bedrooms. The primary bath addition (2019) has a double sink, stand up shower, and an attached walk-in closet! The hall bath has been expanded as well, creating a much more functional space. The basement is fully finished and includes a legal fourth bedroom suite (with egress window that lets the sun in!). There is a brand new attached full bathroom and walk in closet. Wait until you see it! There is still plenty of space for another gathering area, media room, home office, playroom, etc.
The home is walkable to both Laurel Ridge Elementary and Robinson Secondary. There is a metro express bus stop within 1 block and the VRE station is a few miles away. Kings Park West has 3 community pools with swim teams, swim lessons, and adult swim programs..and no wait lists! Royal Lake and its trails are a short walk and include tot lots, tennis courts, basketball courts, soccer fields, and a baseball diamond. Close to GMU, shopping, restaurants, historic Fairfax City and more!
If we are lucky enough to receive multiple offers, seller would prefer a deadline of 3/22/22 at noon. Seller reserves right to accept any offer prior to deadline. Please refer to MLS documents for reference when making an offer.
Location
State VA
County Fairfax
Zoning 121
Rooms
Other Rooms Living Room, Dining Room, Primary Bedroom, Bedroom 2, Bedroom 3, Bedroom 4, Kitchen, Family Room, Foyer, Laundry, Mud Room, Bathroom 2, Primary Bathroom, Full Bath, Screened Porch
Basement Full
Interior
Interior Features Attic, Breakfast Area, Ceiling Fan(s), Crown Moldings, Family Room Off Kitchen, Floor Plan - Traditional, Formal/Separate Dining Room, Kitchen - Eat-In, Primary Bath(s), Recessed Lighting, Pantry, Walk-in Closet(s)
Hot Water Electric
Heating Forced Air
Cooling Central A/C
Flooring Carpet, Hardwood
Fireplaces Number 1
Fireplaces Type Fireplace - Glass Doors, Brick
Equipment Built-In Microwave, Dishwasher, Disposal, Dryer - Electric, Oven/Range - Electric, Refrigerator, Stainless Steel Appliances, Washer, Water Heater
Fireplace Y
Window Features Bay/Bow,Double Pane,Screens
Appliance Built-In Microwave, Dishwasher, Disposal, Dryer - Electric, Oven/Range - Electric, Refrigerator, Stainless Steel Appliances, Washer, Water Heater
Heat Source Electric
Laundry Basement
Exterior
Exterior Feature Patio(s), Enclosed, Screened
Parking Features Garage - Front Entry, Garage Door Opener, Additional Storage Area, Oversized
Garage Spaces 3.0
Fence Chain Link
Utilities Available Under Ground
Water Access N
View Trees/Woods
Roof Type Architectural Shingle
Street Surface Paved
Accessibility None
Porch Patio(s), Enclosed, Screened
Attached Garage 1
Total Parking Spaces 3
Garage Y
Building
Lot Description Front Yard, Rear Yard
Story 3
Foundation Block, Active Radon Mitigation
Sewer Public Sewer
Water Public
Architectural Style Colonial
Level or Stories 3
Additional Building Above Grade, Below Grade
Structure Type Dry Wall
New Construction N
Schools
Elementary Schools Laurel Ridge
Middle Schools Robinson Secondary School
High Schools Robinson Secondary School
School District Fairfax County Public Schools
Others
Senior Community No
Tax ID 0684 06 0873
Ownership Fee Simple
SqFt Source Assessor
Special Listing Condition Standard
Read Less Info
Want to know what your home might be worth? Contact us for a FREE valuation!

Our team is ready to help you sell your home for the highest possible price ASAP

Bought with John Peters • Compass




