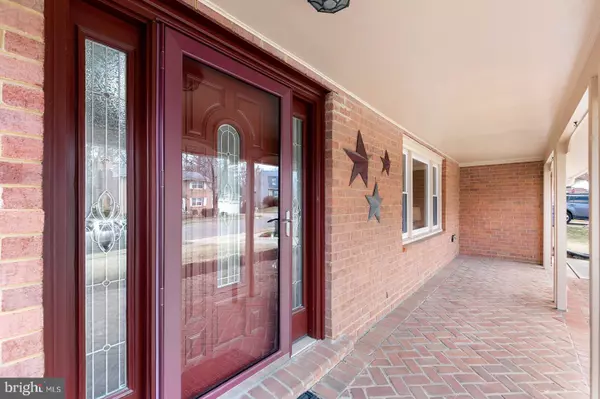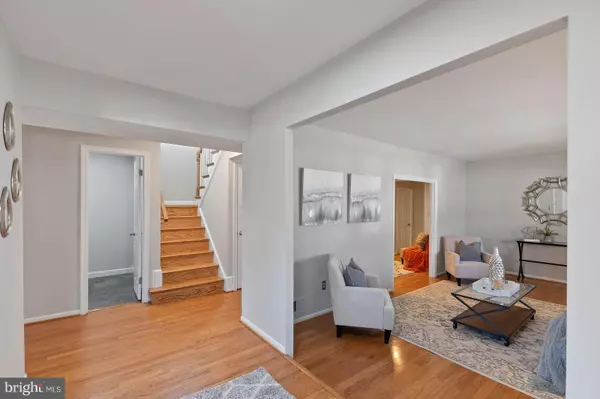For more information regarding the value of a property, please contact us for a free consultation.
Key Details
Sold Price $753,000
Property Type Single Family Home
Sub Type Detached
Listing Status Sold
Purchase Type For Sale
Square Footage 2,208 sqft
Price per Sqft $341
Subdivision Kings Park West
MLS Listing ID VAFX2048592
Sold Date 03/10/22
Style Colonial
Bedrooms 4
Full Baths 2
Half Baths 1
HOA Fees $3/ann
HOA Y/N Y
Abv Grd Liv Area 1,104
Originating Board BRIGHT
Year Built 1976
Annual Tax Amount $6,678
Tax Year 2021
Lot Size 8,400 Sqft
Acres 0.19
Property Description
You won’t want to miss this superbly maintained gem! Charming 4 bedroom, 2.5 bath Colonial with garage on a quiet cul-de-sac in a most sought after neighborhood in Fairfax! This Essex model in Kings Park West will have you calling this one home with its wood floors on both levels, freshly painted interior, nicely updated kitchen with granite counter tops and stainless steel appliances and more! Follow the brick lead walk to enter the first floor via the entry foyer and you’ll find a spacious dining room, remodeled kitchen with plenty of storage and access to the side patio, updated powder room, step down living room which leads to the spacious family room. On the Upper Level find the large primary bedroom with ceiling fan, walk in closet, ensuite bath and attached sitting room with access to the rear patio and fenced yard with seasonal plantings and storage shed. Three other bedrooms and another updated full bath complete this level. The heavy lifting is done via updated - kitchen and baths, vinyl windows, front entry door, hardwood flooring, lighting, electrical panel with surge suppression, gutters and downspouts, architectural shingle roof, attic fans and new vinyl siding! Enjoy all that the Kings Park West community has to offer – choose one of the 3 community pools, play on the playgrounds, tennis and sports courts, soccer field or take a walk around the lake via the nature trail or visit nearby parks. Conveniently located near Metro bus, VRE, shopping and more. Be sure to add this one to your list!
Location
State VA
County Fairfax
Zoning 131
Rooms
Other Rooms Living Room, Dining Room, Primary Bedroom, Sitting Room, Bedroom 2, Bedroom 3, Bedroom 4, Kitchen, Family Room, Foyer, Bathroom 2, Primary Bathroom, Half Bath
Interior
Interior Features Attic/House Fan, Ceiling Fan(s), Floor Plan - Traditional, Formal/Separate Dining Room, Kitchen - Gourmet, Primary Bath(s), Stall Shower, Tub Shower, Upgraded Countertops, Walk-in Closet(s), Wood Floors
Hot Water Electric
Heating Heat Pump(s), Programmable Thermostat
Cooling Attic Fan, Ceiling Fan(s), Heat Pump(s), Programmable Thermostat, Central A/C
Flooring Ceramic Tile, Engineered Wood, Hardwood
Equipment Built-In Microwave, Dishwasher, Disposal, Exhaust Fan, Oven/Range - Electric, Refrigerator, Stainless Steel Appliances, Water Heater
Window Features Bay/Bow,Double Hung,Energy Efficient,Insulated,Low-E,Replacement,Screens
Appliance Built-In Microwave, Dishwasher, Disposal, Exhaust Fan, Oven/Range - Electric, Refrigerator, Stainless Steel Appliances, Water Heater
Heat Source Electric
Exterior
Exterior Feature Patio(s), Porch(es)
Parking Features Garage - Front Entry, Inside Access
Garage Spaces 3.0
Fence Rear
Amenities Available Baseball Field, Basketball Courts, Jog/Walk Path, Lake, Soccer Field, Tennis Courts, Tot Lots/Playground
Water Access N
Roof Type Architectural Shingle
Accessibility None
Porch Patio(s), Porch(es)
Attached Garage 1
Total Parking Spaces 3
Garage Y
Building
Lot Description Cul-de-sac
Story 2
Foundation Block
Sewer Public Sewer
Water Public
Architectural Style Colonial
Level or Stories 2
Additional Building Above Grade, Below Grade
New Construction N
Schools
Elementary Schools Oak View
Middle Schools Robinson Secondary School
High Schools Robinson Secondary School
School District Fairfax County Public Schools
Others
Senior Community No
Tax ID 0684 09 1359
Ownership Fee Simple
SqFt Source Assessor
Special Listing Condition Standard
Read Less Info
Want to know what your home might be worth? Contact us for a FREE valuation!

Our team is ready to help you sell your home for the highest possible price ASAP

Bought with David P Ingram • Weichert, REALTORS




