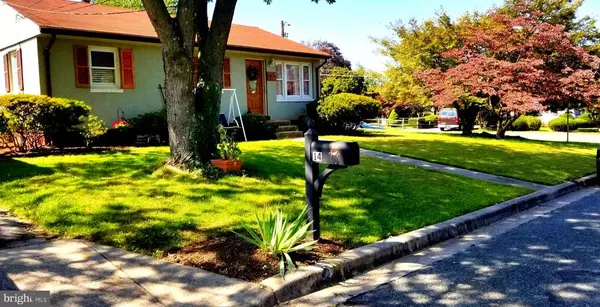For more information regarding the value of a property, please contact us for a free consultation.
Key Details
Sold Price $412,000
Property Type Single Family Home
Sub Type Detached
Listing Status Sold
Purchase Type For Sale
Square Footage 1,820 sqft
Price per Sqft $226
Subdivision Browns
MLS Listing ID MDMC726902
Sold Date 11/06/20
Style Ranch/Rambler
Bedrooms 3
Full Baths 2
HOA Y/N N
Abv Grd Liv Area 910
Originating Board BRIGHT
Year Built 1958
Annual Tax Amount $4,062
Tax Year 2019
Lot Size 9,138 Sqft
Acres 0.21
Property Description
*Best and Final Offers due by Friday at 12pm 10/02 Rarely available 3 bed/ 2 bath single family home on one of the largest lots in the subdivision. Plus, no HOA! Corner lot with over 1800 sqft on almost 1/4 acre. Mature trees. Light and bright with plenty of windows. Beautiful wood floors. Thoughtful updates throughout- this mid century home has never looked so good! NEW stainless steel range, hood, newer stainless steel refrigerator, dishwasher. Updated HVAC heating & cooling. Updated water heater. Main level: 2 bed, full bathroom, living, dining, kitchen. + sunroom! Lower level: large main room, currently used as spacious master. Additional bedroom, currently used as work from home office with large picturesque egress window with landscaped stairs. Full bathroom. Additionally, utility area with space for extra storage &/or workshop. Laundry & large double basin utility sink. Big storage shed, fenced backyard. Room to play, relax, garden. Great central location! In the heart of Gaithersburg, near Old Town. 10 mins to RIO/ Crown. 10 mins to Kentlands shopping and dining. Easy access 355, I-270, 200, MARC Train, Shady Grove Metro, parks.
Location
State MD
County Montgomery
Zoning R90
Rooms
Other Rooms Storage Room, Bonus Room
Basement Fully Finished, Improved, Workshop, Windows
Main Level Bedrooms 2
Interior
Hot Water Natural Gas
Heating Forced Air
Cooling Central A/C, Ceiling Fan(s)
Heat Source Natural Gas
Exterior
Garage Spaces 2.0
Fence Split Rail
Water Access N
Accessibility None
Total Parking Spaces 2
Garage N
Building
Story 2
Sewer Public Sewer
Water Public
Architectural Style Ranch/Rambler
Level or Stories 2
Additional Building Above Grade, Below Grade
New Construction N
Schools
School District Montgomery County Public Schools
Others
Senior Community No
Tax ID 160900826280
Ownership Fee Simple
SqFt Source Assessor
Acceptable Financing Conventional, Cash, VA, FHA
Listing Terms Conventional, Cash, VA, FHA
Financing Conventional,Cash,VA,FHA
Special Listing Condition Standard
Read Less Info
Want to know what your home might be worth? Contact us for a FREE valuation!

Our team is ready to help you sell your home for the highest possible price ASAP

Bought with Freddie J Ovalle • Long & Foster Real Estate, Inc.




