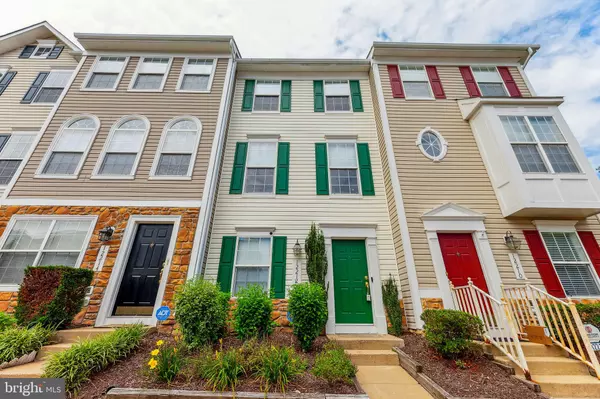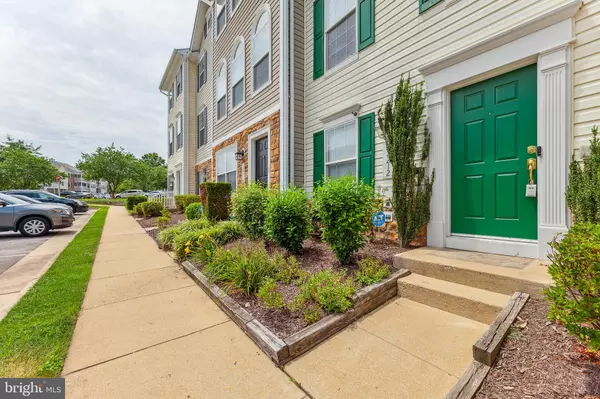For more information regarding the value of a property, please contact us for a free consultation.
Key Details
Sold Price $350,000
Property Type Condo
Sub Type Condo/Co-op
Listing Status Sold
Purchase Type For Sale
Square Footage 1,728 sqft
Price per Sqft $202
Subdivision Sherbrooke Condo
MLS Listing ID VAPW2029978
Sold Date 08/19/22
Style Traditional
Bedrooms 3
Full Baths 3
Condo Fees $328/mo
HOA Y/N N
Abv Grd Liv Area 1,152
Originating Board BRIGHT
Year Built 2002
Annual Tax Amount $3,503
Tax Year 2022
Property Description
What a great place to start home ownership than in the Lake Ridge area and Sherbrooke. This 3 finished level townhome condo has 3 bedrooms and 3 full baths, updated kitchen with stainless upscale appliances, recessed lighting in kitchen and Living room and coffee bar in the kitchen conveys. Theres hardwood floor on the main level and upper level each bedrooms has its own full bath and full bath and bedroom on the main walk in level. Walkout from the kitchen to recently power washed and stained deck. The washer and dryer are brand new. The owners would like to give the new buyer a $5,000 Decorator allowance or to use towards buying down your interest rate of pay towards your closing costs. You cant find a better location with proximity to Lake Ridge Park and Marina for some of the best boating and fishing, wildlife and birdwatching, rent a boat or canoe, or join the Prince William Rowing club and get the best exercise you could ever ask for. Welcome home to a great quality of life and priced for your budget.
Location
State VA
County Prince William
Zoning R16
Rooms
Other Rooms Living Room, Dining Room, Primary Bedroom, Bedroom 2, Bedroom 3, Kitchen, Family Room
Main Level Bedrooms 1
Interior
Interior Features Breakfast Area, Dining Area, Entry Level Bedroom, Floor Plan - Traditional, Kitchen - Eat-In, Kitchen - Table Space, Pantry, Primary Bath(s), Recessed Lighting, Tub Shower, Wood Floors, Carpet
Hot Water Natural Gas
Heating Central
Cooling Central A/C
Equipment Built-In Microwave, Dishwasher, Refrigerator, Stove
Fireplace N
Appliance Built-In Microwave, Dishwasher, Refrigerator, Stove
Heat Source Natural Gas
Exterior
Exterior Feature Deck(s)
Amenities Available Common Grounds, Party Room, Pool - Outdoor, Swimming Pool, Tennis Courts, Tot Lots/Playground
Water Access N
Accessibility None
Porch Deck(s)
Garage N
Building
Story 3
Foundation Slab
Sewer Public Sewer
Water Public
Architectural Style Traditional
Level or Stories 3
Additional Building Above Grade, Below Grade
New Construction N
Schools
School District Prince William County Public Schools
Others
Pets Allowed Y
HOA Fee Include Common Area Maintenance,Ext Bldg Maint,Reserve Funds,Road Maintenance,Recreation Facility,Snow Removal,Trash,Water,Sewer
Senior Community No
Tax ID 8293-06-0203.01
Ownership Condominium
Special Listing Condition Standard
Pets Allowed No Pet Restrictions
Read Less Info
Want to know what your home might be worth? Contact us for a FREE valuation!

Our team is ready to help you sell your home for the highest possible price ASAP

Bought with Mahrukh Tariq • Century 21 Accent Homes




