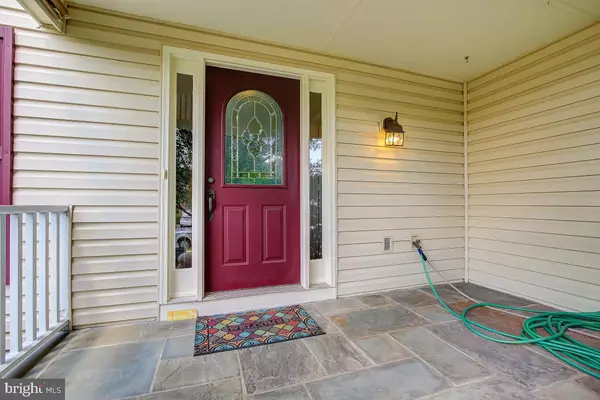For more information regarding the value of a property, please contact us for a free consultation.
Key Details
Sold Price $500,000
Property Type Single Family Home
Sub Type Detached
Listing Status Sold
Purchase Type For Sale
Square Footage 2,863 sqft
Price per Sqft $174
Subdivision Great Oak
MLS Listing ID VAPW499796
Sold Date 08/28/20
Style Colonial
Bedrooms 4
Full Baths 3
Half Baths 1
HOA Fees $41/mo
HOA Y/N Y
Abv Grd Liv Area 1,992
Originating Board BRIGHT
Year Built 1994
Annual Tax Amount $5,084
Tax Year 2020
Lot Size 0.265 Acres
Acres 0.26
Property Description
Welcome home to this commuter friendly Oasis. First you are welcomed by custom paver walkway and landscaping then step on to the covered porch and watching the cul de sac street. As you step in to home the two story foyer and gleaming wood floors to this three story colonial will WOW you. The kitchen is updated with newer cabinets, counter tops, and appliances. The sliding glass door leads to a screened in porch that will your main area to entertain when not in your backyard Oasis. The Backyard Oasis will be your daily escape custom landscape, mature trees, and backing to a wooded area make this backyard very private. Enjoy the fire pit, BBQ, and make use of the large shed for projects. There is much more as you go upstairs to your master retreat. Soak your worries away in the jacuzzi tub or turn up the heated floors in the master bathroom as your shower in your large spa style shower. The other bedrooms share and updated bathroom as well. The fully finished basement has large rec room, luxury full bathroom and large bonus room for use as an in-law suite.
Location
State VA
County Prince William
Zoning R4
Rooms
Basement Other
Interior
Hot Water Electric
Heating Central
Cooling Central A/C, Ceiling Fan(s)
Fireplaces Number 1
Heat Source Natural Gas
Exterior
Exterior Feature Deck(s), Porch(es), Screened
Parking Features Garage Door Opener, Garage - Front Entry
Garage Spaces 2.0
Water Access N
Accessibility None
Porch Deck(s), Porch(es), Screened
Attached Garage 2
Total Parking Spaces 2
Garage Y
Building
Lot Description Backs to Trees
Story 3
Sewer Public Sewer
Water Public
Architectural Style Colonial
Level or Stories 3
Additional Building Above Grade, Below Grade
New Construction N
Schools
Elementary Schools Bennett
Middle Schools Parkside
High Schools Brentsville District
School District Prince William County Public Schools
Others
Senior Community No
Tax ID 7695-80-6433
Ownership Fee Simple
SqFt Source Assessor
Special Listing Condition Standard
Read Less Info
Want to know what your home might be worth? Contact us for a FREE valuation!

Our team is ready to help you sell your home for the highest possible price ASAP

Bought with Danny L Radtke • RE/MAX Gateway




