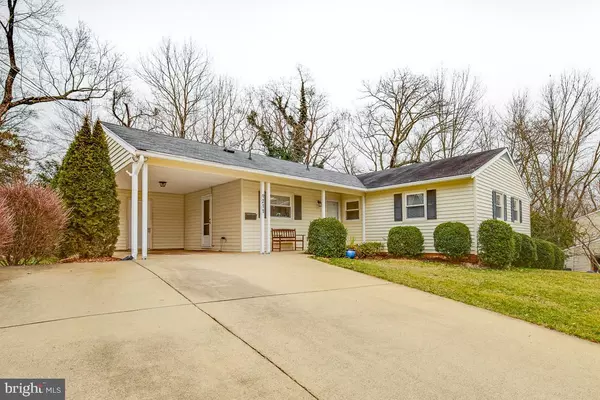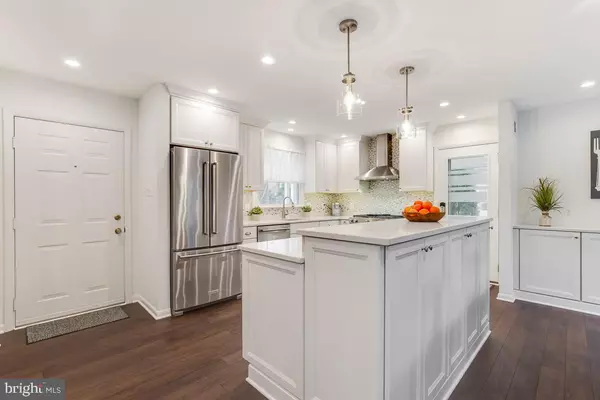For more information regarding the value of a property, please contact us for a free consultation.
Key Details
Sold Price $775,000
Property Type Single Family Home
Sub Type Detached
Listing Status Sold
Purchase Type For Sale
Square Footage 2,151 sqft
Price per Sqft $360
Subdivision Springbrook Forest
MLS Listing ID VAFX1175476
Sold Date 03/23/21
Style Ranch/Rambler
Bedrooms 5
Full Baths 2
Half Baths 1
HOA Y/N N
Abv Grd Liv Area 1,440
Originating Board BRIGHT
Year Built 1964
Annual Tax Amount $6,044
Tax Year 2021
Lot Size 0.278 Acres
Acres 0.28
Property Description
Rare 5 bedroom rambler in the Springbrook Forest neighborhood, beautifully updated throughout the property! Remodeled kitchen ('19) and all bathrooms ('19 & '15)! Fresh paint, luxury vinyl plank floors ('19), fresh bedroom carpeting ('20), are just a few of the updates featured with this open floor plan. Dream kitchen with quartz counters tiered island, shaker cabinets, gourmet dining area buffet, stainless steel appliances, and gorgeous backsplash. Sliding barn doors ('21) and Elfa system closet spotlight the primary suite. Two-tiered deck (hot tub wired and reinforced). Exercise and entertain in the finished, walk out basement (tons of storage too). Backs to Long Branch Park, 1-block to Rutherford pool. Pool Bond #6 conveys! Easy access to commuting routes, Pentagon Metro route, and Fairfax City amenities.
Location
State VA
County Fairfax
Zoning 121
Rooms
Other Rooms Living Room, Dining Room, Primary Bedroom, Bedroom 2, Bedroom 3, Bedroom 4, Bedroom 5, Kitchen, Foyer, Exercise Room, Laundry, Recreation Room, Storage Room, Primary Bathroom, Full Bath
Basement Partially Finished, Walkout Level, Interior Access, Outside Entrance, Daylight, Partial, Full, Heated, Improved, Windows, Workshop
Main Level Bedrooms 4
Interior
Interior Features Window Treatments, Attic, Carpet, Ceiling Fan(s), Floor Plan - Open, Kitchen - Island, Recessed Lighting, Upgraded Countertops
Hot Water Natural Gas
Heating Forced Air
Cooling Ceiling Fan(s), Central A/C
Flooring Vinyl, Partially Carpeted
Equipment Built-In Microwave, Dryer, Washer, Dishwasher, Disposal, Humidifier, Refrigerator, Icemaker, Stove
Fireplace N
Window Features Double Hung,Double Pane
Appliance Built-In Microwave, Dryer, Washer, Dishwasher, Disposal, Humidifier, Refrigerator, Icemaker, Stove
Heat Source Natural Gas
Laundry Basement
Exterior
Exterior Feature Deck(s), Patio(s)
Garage Spaces 4.0
Water Access N
Roof Type Shingle
Accessibility None
Porch Deck(s), Patio(s)
Total Parking Spaces 4
Garage N
Building
Lot Description Backs - Parkland, Backs to Trees
Story 2
Sewer Public Sewer
Water Public
Architectural Style Ranch/Rambler
Level or Stories 2
Additional Building Above Grade, Below Grade
New Construction N
Schools
Elementary Schools Little Run
Middle Schools Frost
High Schools Woodson
School District Fairfax County Public Schools
Others
Senior Community No
Tax ID 0692 10 0025
Ownership Fee Simple
SqFt Source Assessor
Special Listing Condition Standard
Read Less Info
Want to know what your home might be worth? Contact us for a FREE valuation!

Our team is ready to help you sell your home for the highest possible price ASAP

Bought with Richard L Taylor • Taylor Properties




